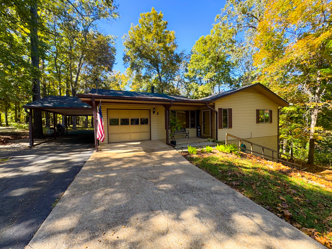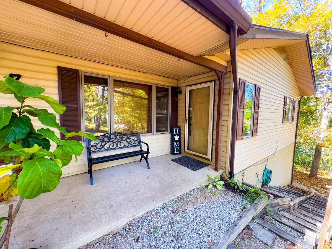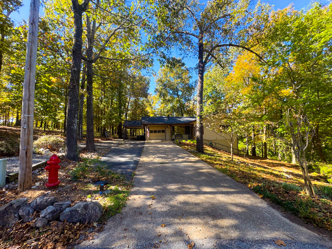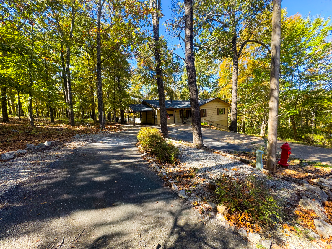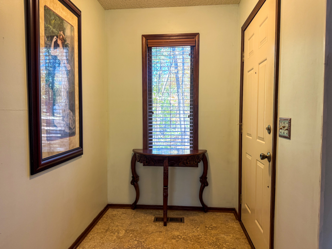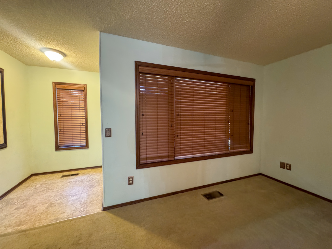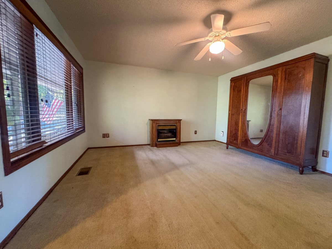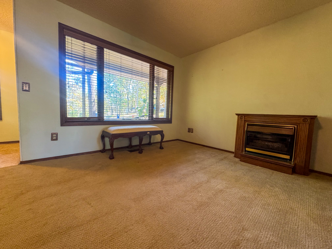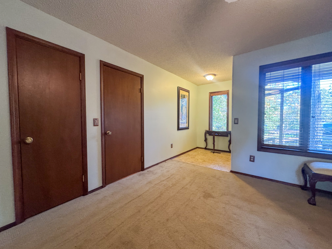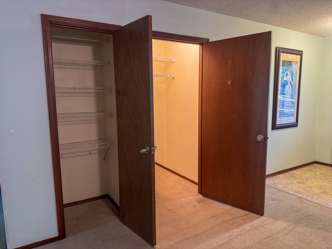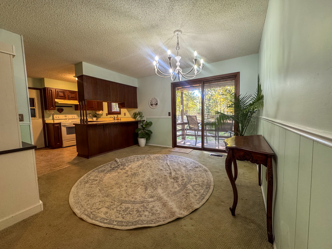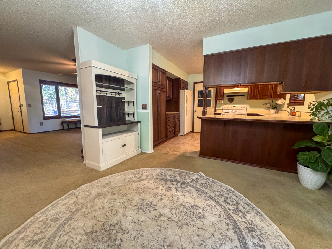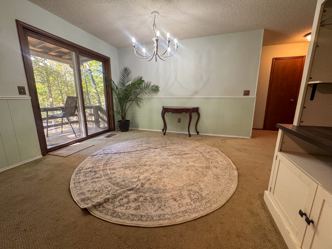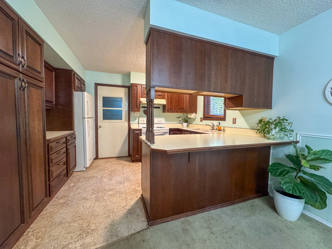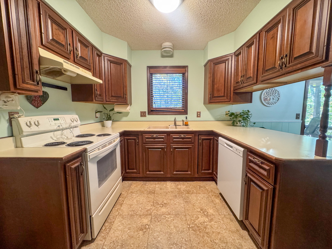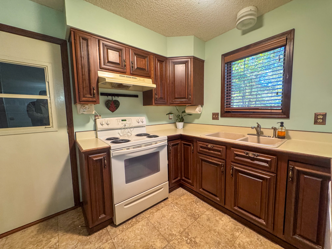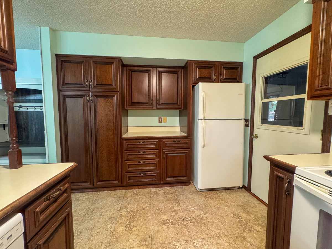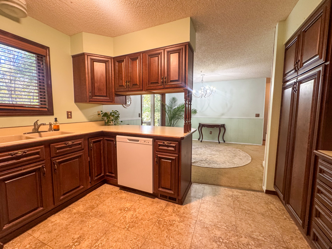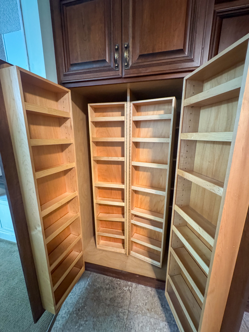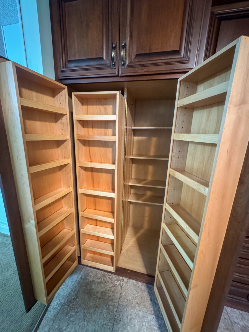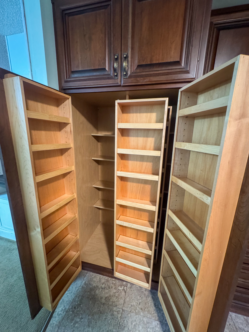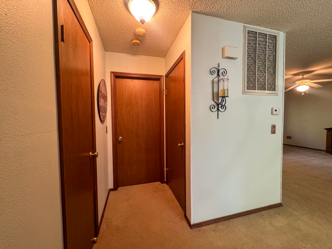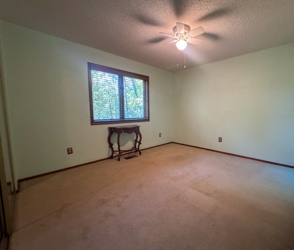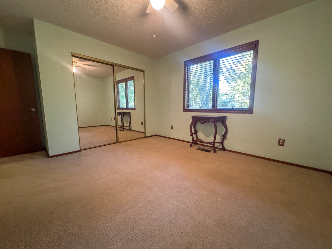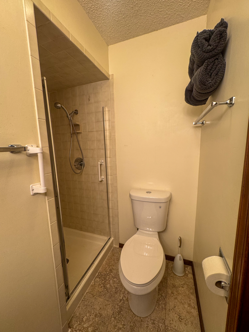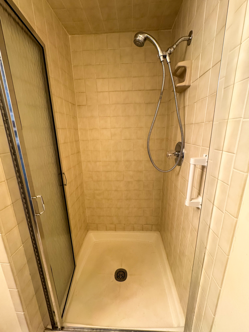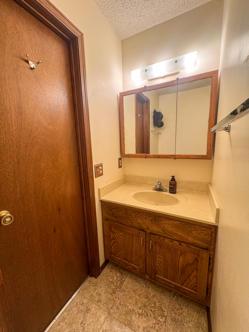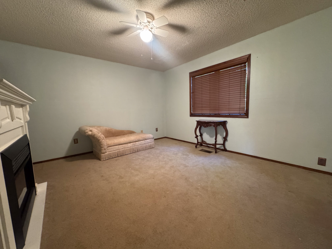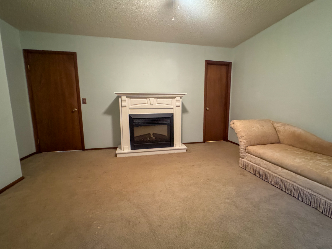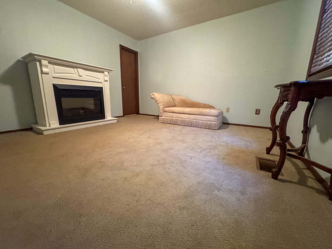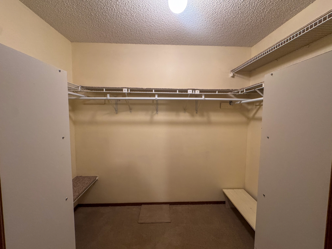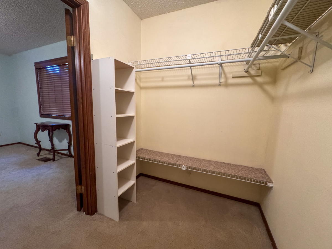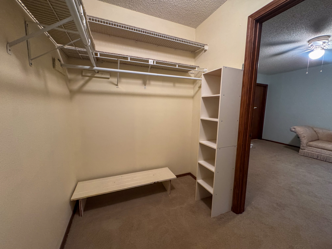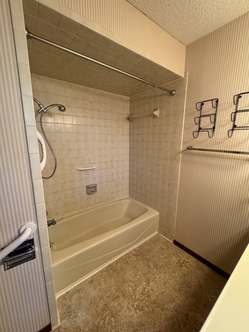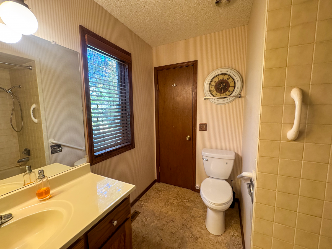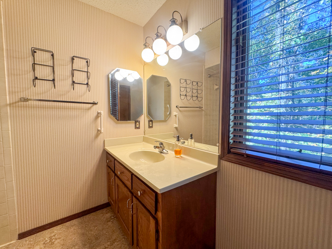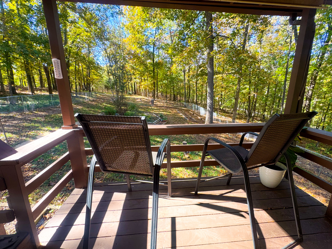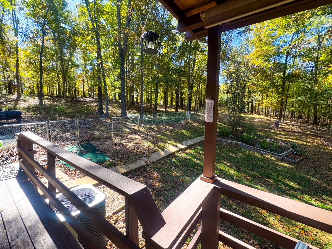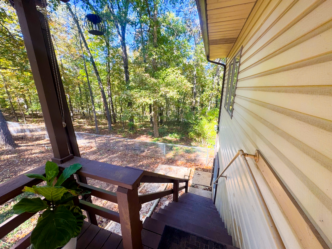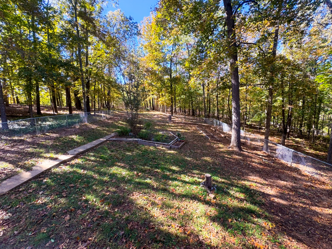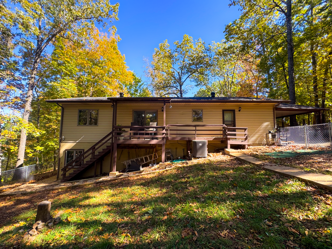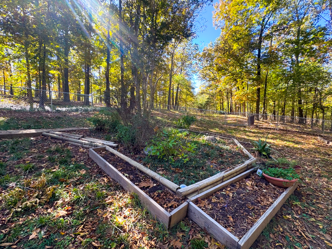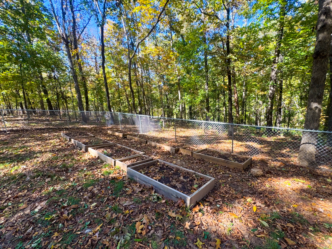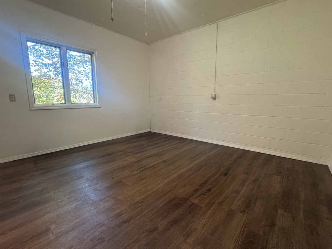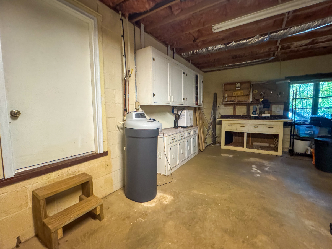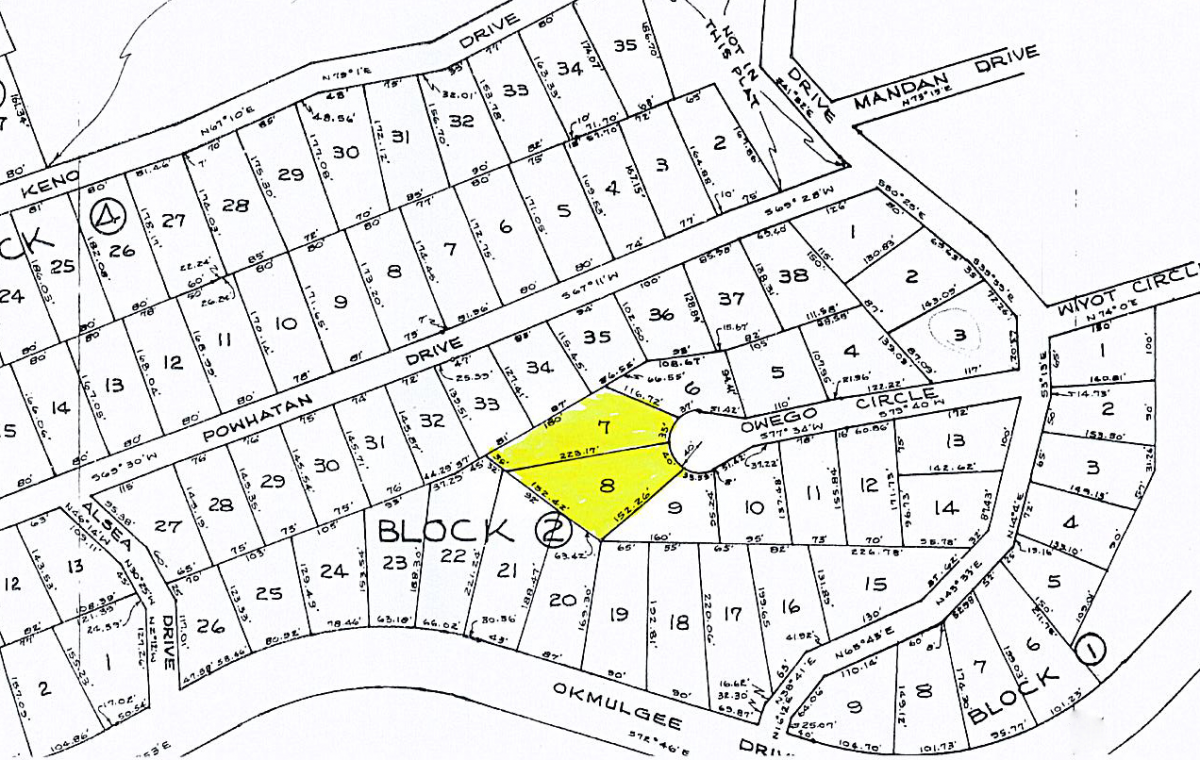Listing Details
Property Description
Welcome to 7 Owego Circle, a beautifully crafted two-bedroom, two-bath home nestled in the heart of Cherokee Village, Arkansas. Set on two spacious lots totaling nearly one acre, at the back of a charming cul-de-sac, the home features a wide driveway, one-car garage, and an additional one-car carport. The structure itself boasts solid bones and timeless architectural charm, wit thoughtful details throughout. Details include 2" blinds that match the trim, exquisite kitchen cabinets featuring a swing out pantry, metal siding, and so much more! Step out back to enjoy a deck overlooking a new expansive 85x65 fenced yard, complete with raised garden beds and a variety of fruit trees including cherries, figs, plums, and peaches. Inside, you'll find a finished walkout basement that serves as heated and cooled living space, offering flexibility for hobbies. The crawlspace is exceptionally accessible - tall enough to stand in - adding to the home's practicality. BRAND NEW architectural shingle roof ensures peace of mind, while the cozy fireplaces add warmth and ambiance. This property blends comfort, functionality and location in one exceptional offering. Text/Call Derek 870-751-0576
 Lake Access
Lake Access Finished Basement
Finished Basement Walkout Basement
Walkout Basement Single Family
Single Family Lot
Lot Deck/Patio
Deck/Patio Golf Community
Golf Community Paved Road
Paved Road
Welcome to 7 Owego Circle, a beautifully crafted two-bedroom, two-bath home nestled in the heart of Cherokee Village, Arkansas. Set on two spacious lots totaling nearly one acre, at the back of a charming cul-de-sac, the home features a wide driveway, one-car garage, and an additional one-car carport. The structure itself boasts solid bones and timeless architectural charm, wit thoughtful details throughout. Details include 2" blinds that match the trim, exquisite kitchen cabinets featuring a swing out pantry, metal siding, and so much more! Step out back to enjoy a deck overlooking a new expansive 85x65 fenced yard, complete with raised garden beds and a variety of fruit trees including cherries, figs, plums, and peaches. Inside, you'll find a finished walkout basement that serves as heated and cooled living space, offering flexibility for hobbies. The crawlspace is exceptionally accessible - tall enough to stand in - adding to the home's practicality. BRAND NEW architectural shingle roof ensures peace of mind, while the cozy fireplaces add warmth and ambiance. This property blends comfort, functionality and location in one exceptional offering. Text/Call Derek 870-751-0576
Listed by: Derek Ford - King-Rhodes & Associates (Ron Rhodes & Melissa Smith, Broker)

Derek Ford
Agent
870-751-0576

