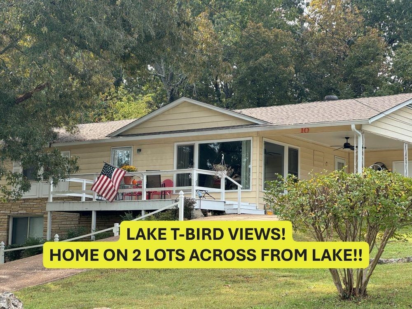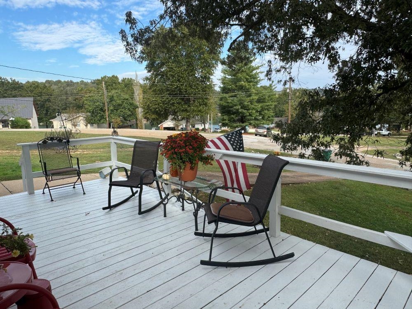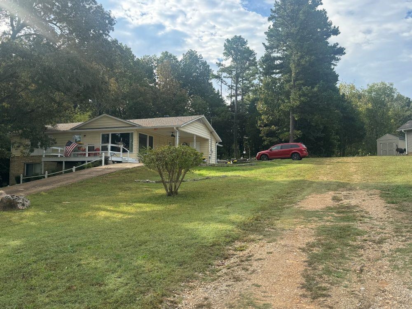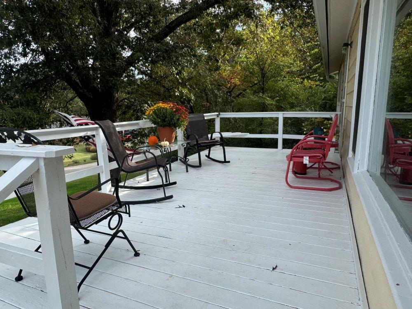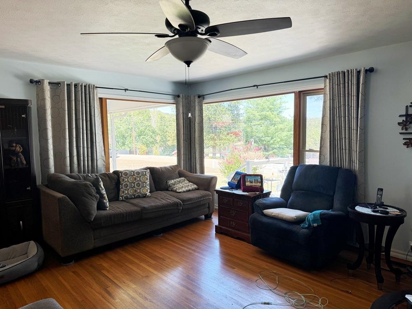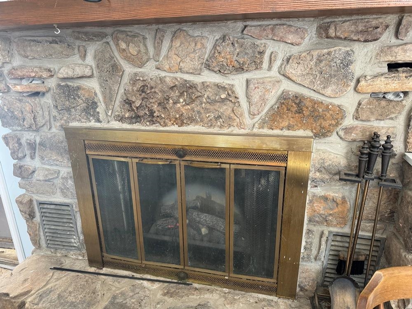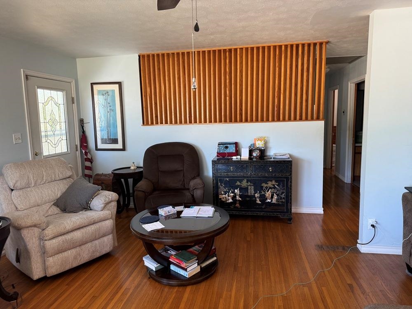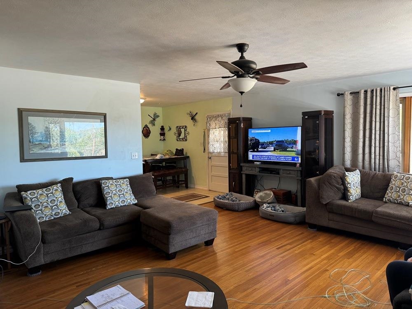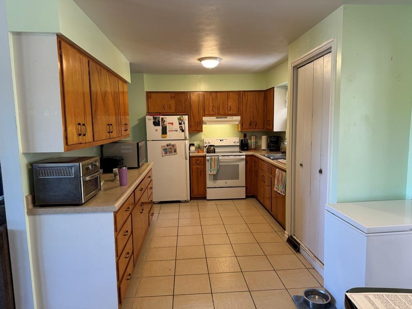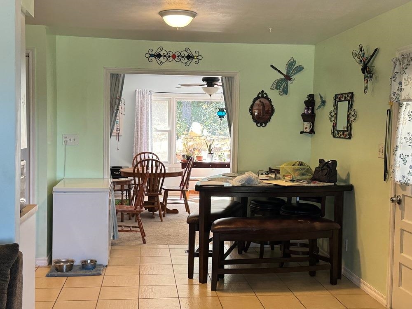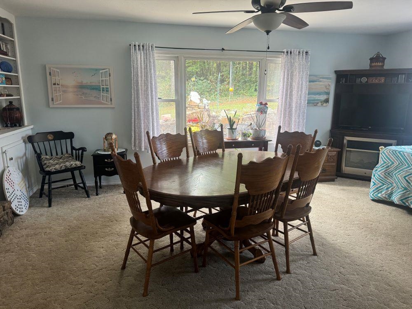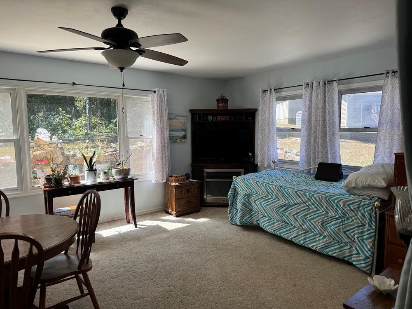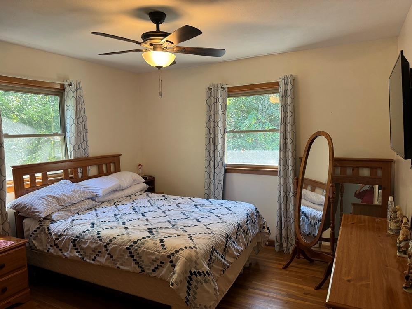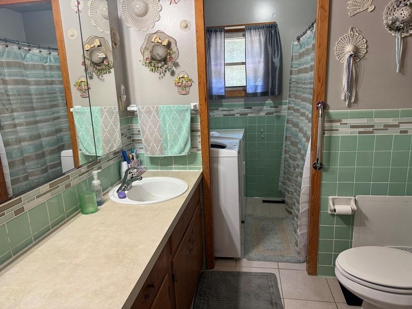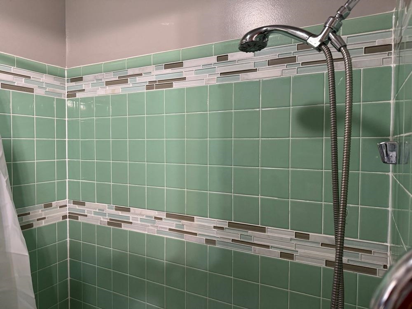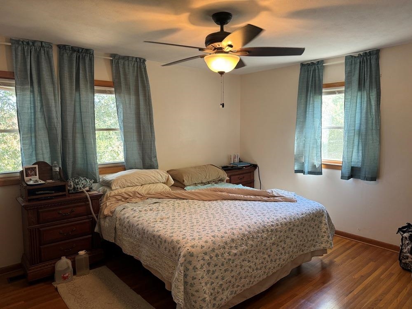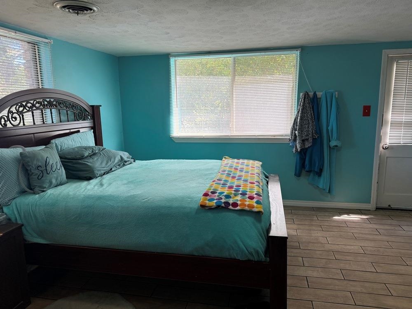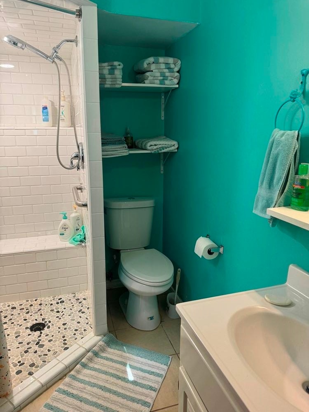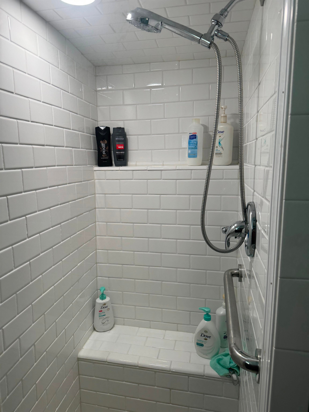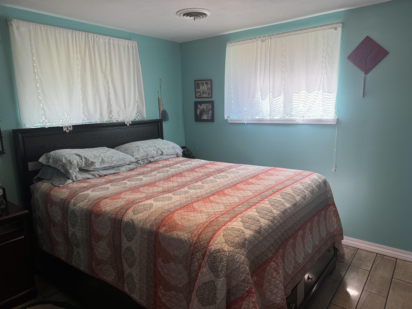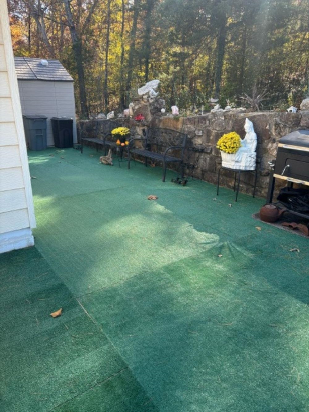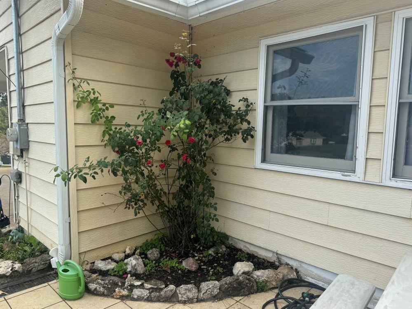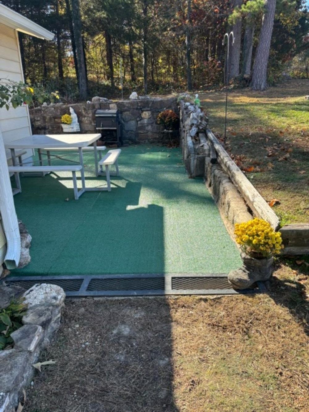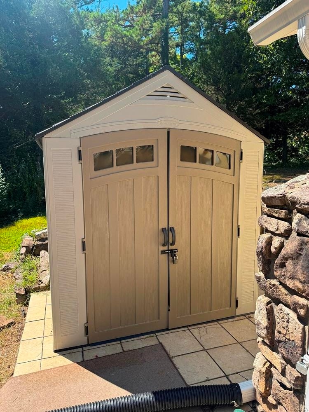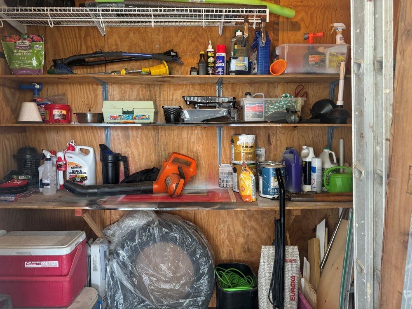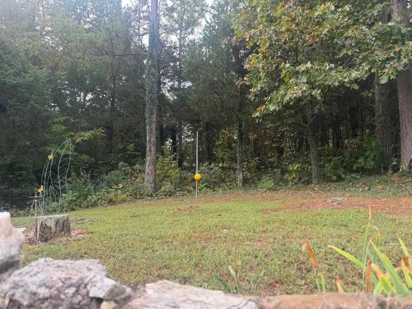Details for Listing #25036230
ACROSS FROM LAKE THUNDERBIRD! 2 LOTS- Over 2000 sq ft- includes Mother-in-law suite. Upstairs vintage hardwood flooring-great character! Eat-in kitchen lots of cabinets and storage. Huge living room looks out to T-Bird views thru big windows (views best fall-winter). 2 roomy bedrooms on main level-share full hall bath-laundry on main level. Large bonus room views nice patio with native stone walls. Numerous uses for bonus room - has native stone wood burning fireplace (currently has electric logs) and large storage closet- with easy access to backyard. Newer storage bldg in back. Lots of vinyl replacement windows, low maintenance steel siding. Downstairs has family room along with bedroom, 3/4 bath & lots of additional storage. Newer h/a (Elec w/propane back-up), roof, gutters, water heater-see disclosure for ages. Washer/dryer conveys at closing, new concrete septic 2012. Lot next door - great spot for garage or shop. Home is occupied requires appointment. #2417
ACROSS FROM LAKE THUNDERBIRD! 2 LOTS- Over 2000 sq ft- includes Mother-in-law suite. Upstairs vintage hardwood flooring-great character! Eat-in kitchen lots of cabinets and storage. Huge living room looks out to T-Bird views thru big windows (views best fall-winter). 2 roomy bedrooms on main level-share full hall bath-laundry on main level. Large bonus room views nice patio with native stone walls. Numerous uses for bonus room - has native stone wood burning fireplace (currently has electric logs) and large storage closet- with easy access to backyard. Newer storage bldg in back. Lots of vinyl replacement windows, low maintenance steel siding. Downstairs has family room along with bedroom, 3/4 bath & lots of additional storage. Newer h/a (Elec w/propane back-up), roof, gutters, water heater-see disclosure for ages. Washer/dryer conveys at closing, new concrete septic 2012. Lot next door - great spot for garage or shop. Home is occupied requires appointment. #2417
In City Limits: Yes
Utilities: Septic • Water-Public • Elec-Municipal (+Entergy)
Listed by: Southern Pines Realty of the Ozarks -
![]() IDX Data Provided By Cooperative Arkansas REALTORS® Multiple Listing Services, Inc.
Some or all of the listings displayed may not belong to the firm whose website is being visited. Copyright© . The information provided is for the consumer's personal, non-commercial use and may not be used for any purpose other than to identify prospective properties that the consumer may be interested in purchasing. Information deemed reliable, but not guaranteed. Some or all of the listings displayed may not belong to the firm whose web site is being visited.
IDX Data Provided By Cooperative Arkansas REALTORS® Multiple Listing Services, Inc.
Some or all of the listings displayed may not belong to the firm whose website is being visited. Copyright© . The information provided is for the consumer's personal, non-commercial use and may not be used for any purpose other than to identify prospective properties that the consumer may be interested in purchasing. Information deemed reliable, but not guaranteed. Some or all of the listings displayed may not belong to the firm whose web site is being visited.

