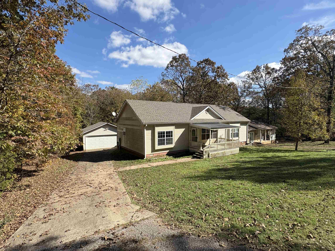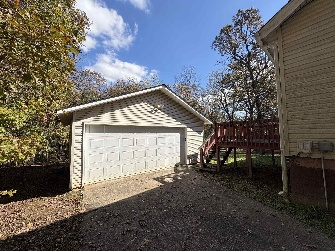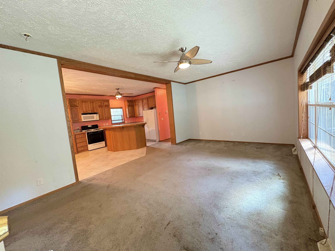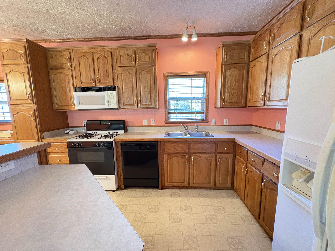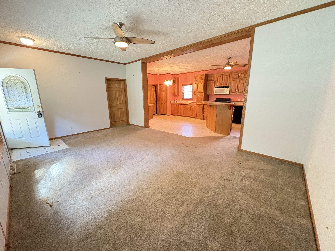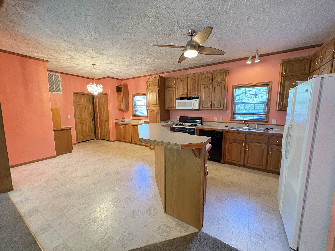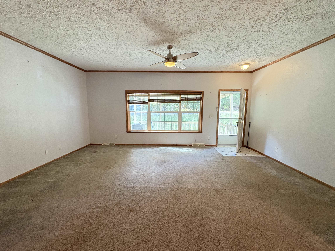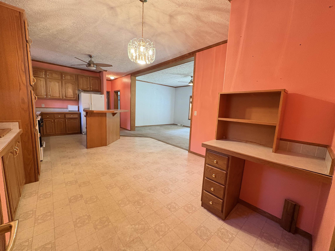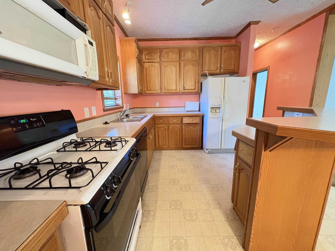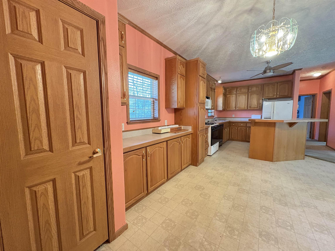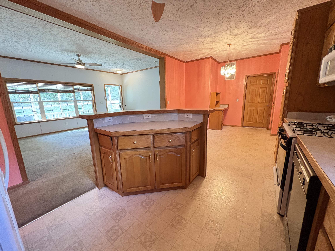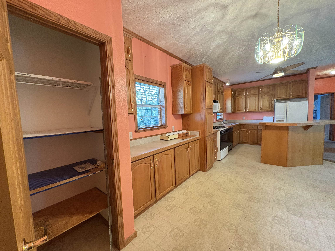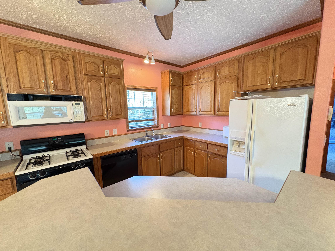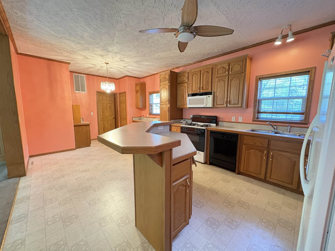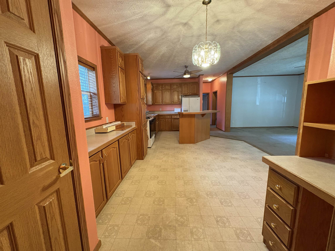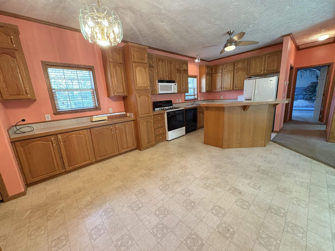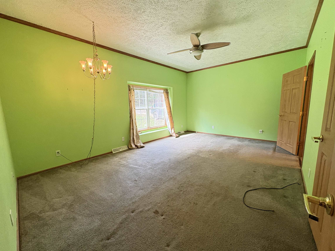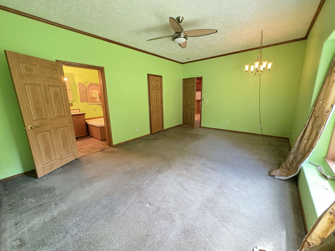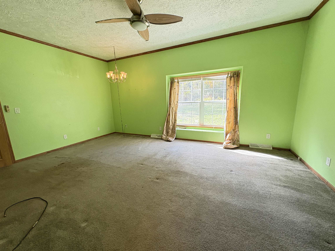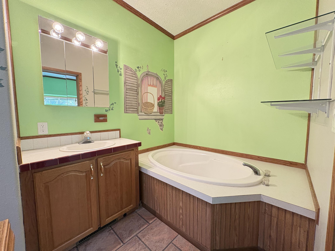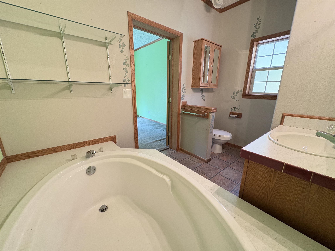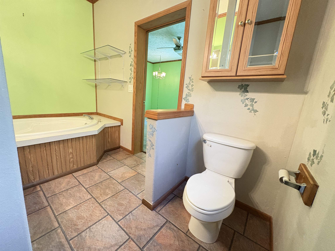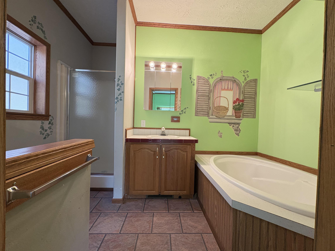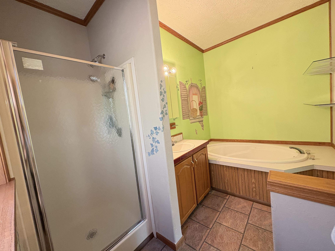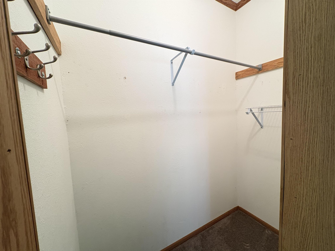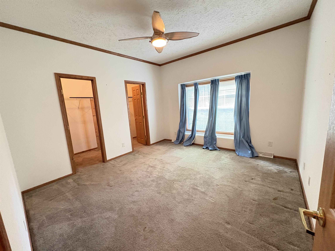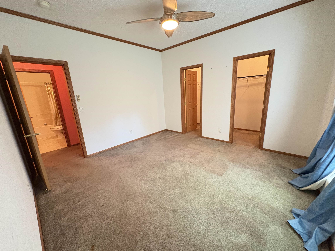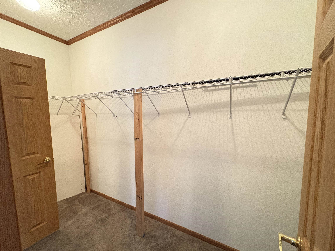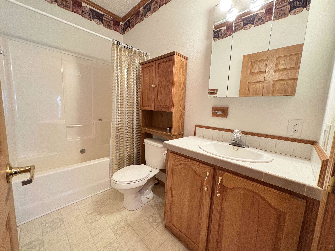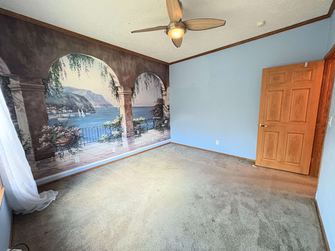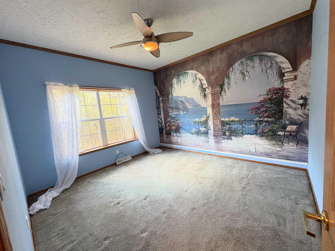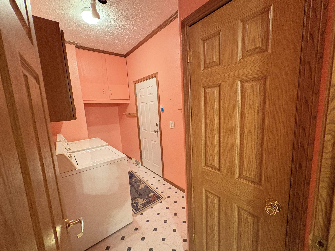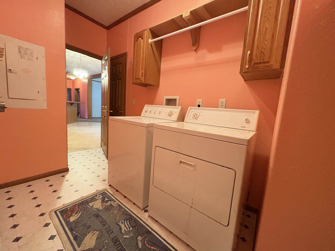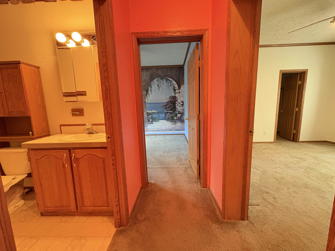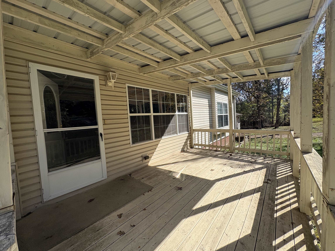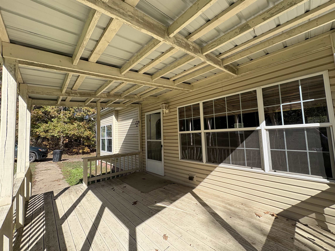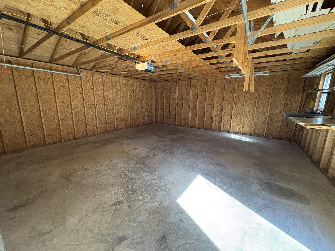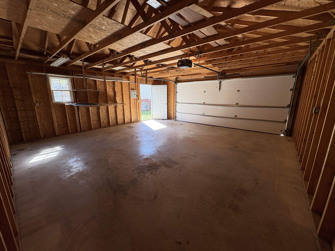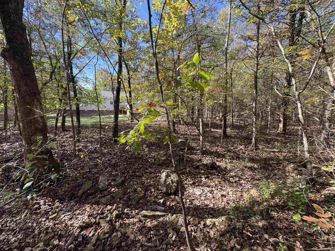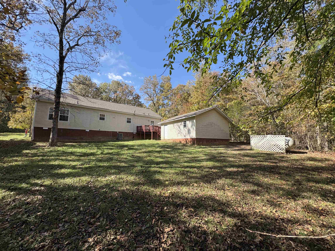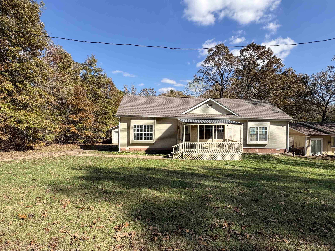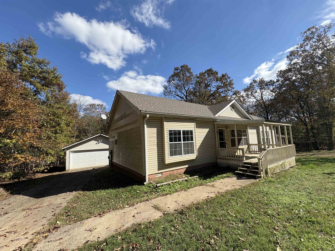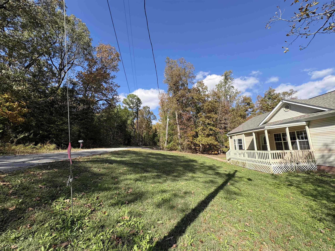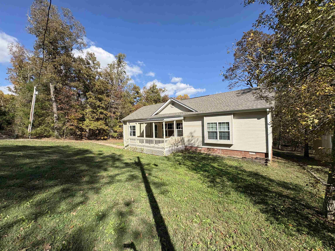Details for Listing #25043700
Experience the relaxed Ozark lifestyle just minutes from the South Fork River and North Golf Course—perfect for fishing, kayaking, or a slow round of golf. This 2-bed, 2-bath 1,512sqft home with a bonus room offers comfort and flexibility, whether you’re starting a new chapter or settling into easy living. Enjoy quiet mornings on the inviting front porch before stepping into 9-foot ceilings and a bright, open floor plan. The kitchen features abundant cabinets, generous counter space, and a connected dining area—plus a separate laundry room just off the kitchen for convenience. The primary suite is privately set apart with a soaking tub, walk-in shower, and large closet, while the second bedroom, bath, and bonus room—with its artistic wall mural—create space for guests, an office, or a third bedroom. A new architectural roof crowns both the home and the detached 484-sq-ft two-car garage with electricity. Out back, enjoy the peaceful tree line and seasonal creek—your own slice of Ozark calm.
Experience the relaxed Ozark lifestyle just minutes from the South Fork River and North Golf Course—perfect for fishing, kayaking, or a slow round of golf. This 2-bed, 2-bath 1512sqft home with a bonus room offers comfort and flexibility, whether you’re starting a new chapter or settling into easy living. Enjoy quiet mornings on the inviting front porch before stepping into 9-foot ceilings and a bright, open floor plan. The kitchen features abundant cabinets, generous counter space, and a connected dining area—plus a separate laundry room just off the kitchen for convenience. The primary suite is privately set apart with a soaking tub, walk-in shower, and large closet, while the second bedroom, bath, and bonus room—with its artistic wall mural—create space for guests, an office, or a third bedroom. A new architectural roof crowns both the home and the detached 484-sq-ft two-car garage with electricity. Out back, enjoy the peaceful tree line and seasonal creek—your own slice of Ozark calm.
In City Limits: Yes
Utilities: Septic • Water-Public • Elec-Municipal (+Entergy) • Gas-Propane/Butane
Listed by: Coldwell Banker Ozark Real Estate Company -
![]() IDX Data Provided By Cooperative Arkansas REALTORS® Multiple Listing Services, Inc.
Some or all of the listings displayed may not belong to the firm whose website is being visited. Copyright© . The information provided is for the consumer's personal, non-commercial use and may not be used for any purpose other than to identify prospective properties that the consumer may be interested in purchasing. Information deemed reliable, but not guaranteed. Some or all of the listings displayed may not belong to the firm whose web site is being visited.
IDX Data Provided By Cooperative Arkansas REALTORS® Multiple Listing Services, Inc.
Some or all of the listings displayed may not belong to the firm whose website is being visited. Copyright© . The information provided is for the consumer's personal, non-commercial use and may not be used for any purpose other than to identify prospective properties that the consumer may be interested in purchasing. Information deemed reliable, but not guaranteed. Some or all of the listings displayed may not belong to the firm whose web site is being visited.

