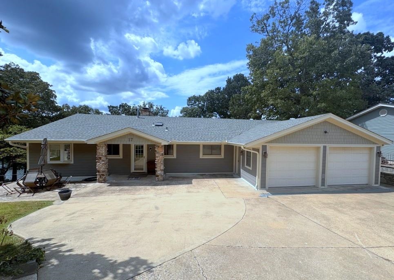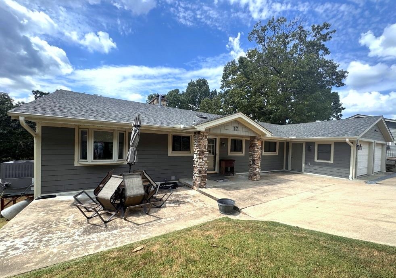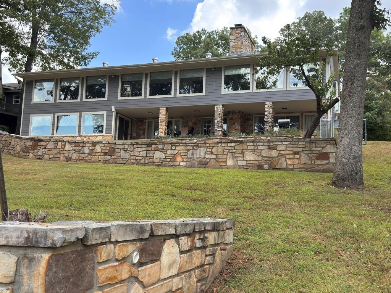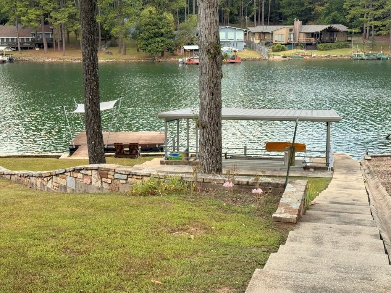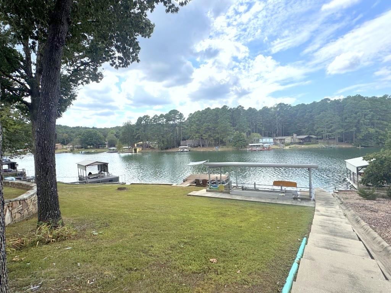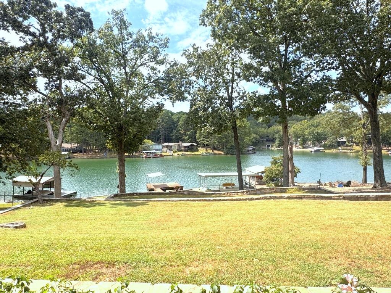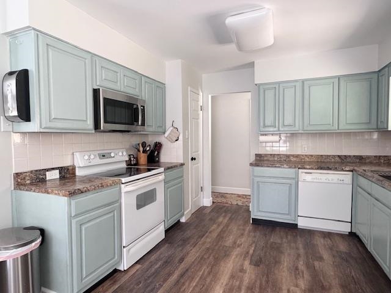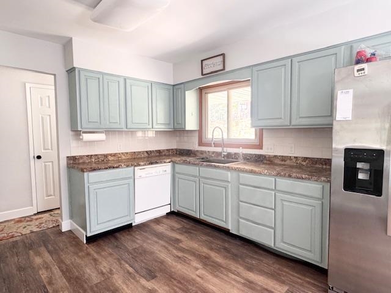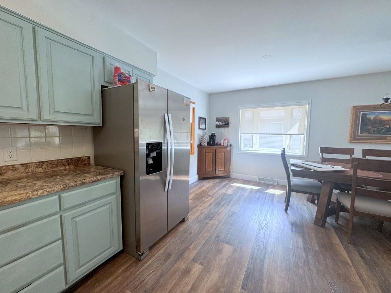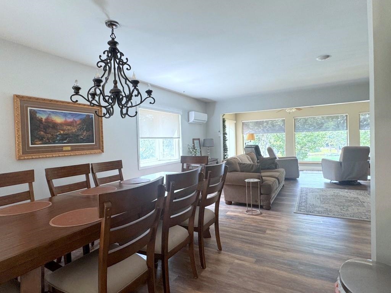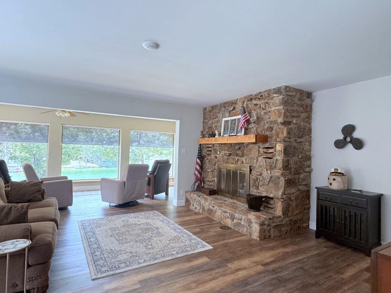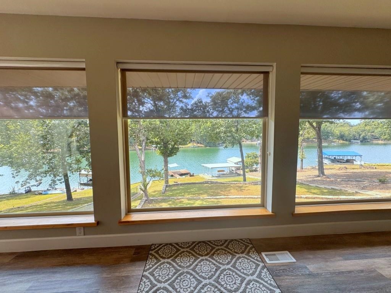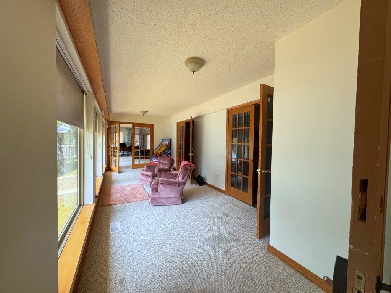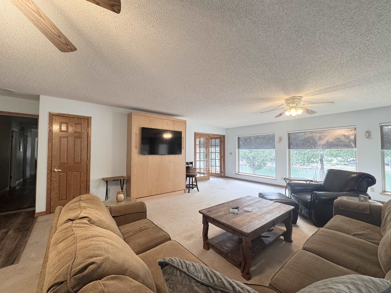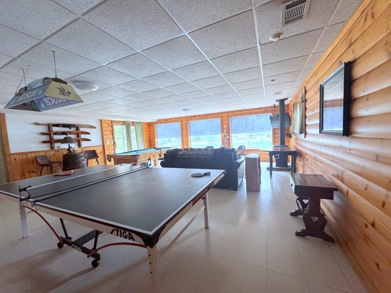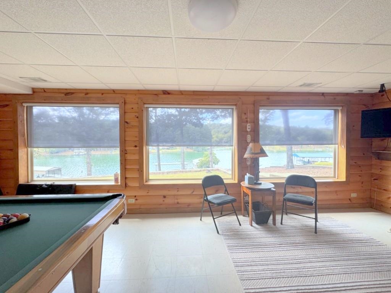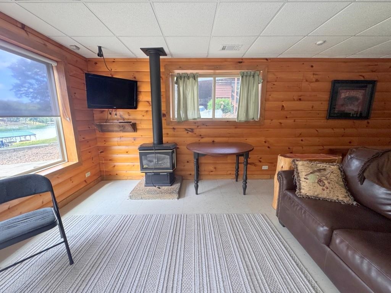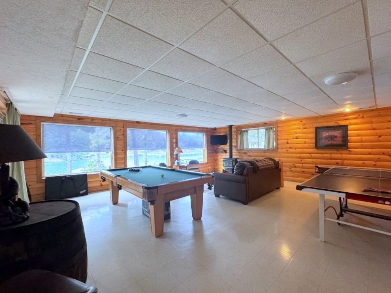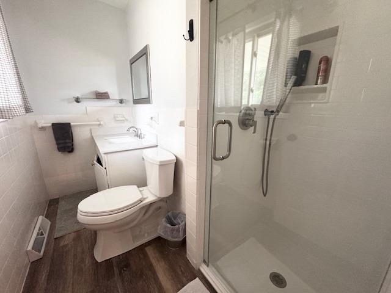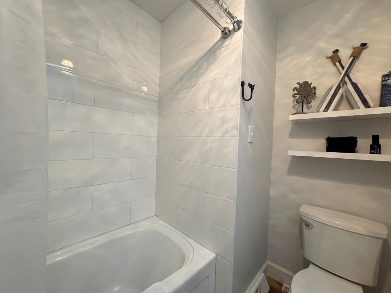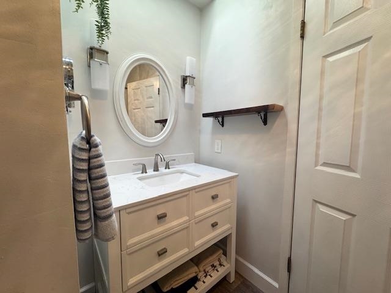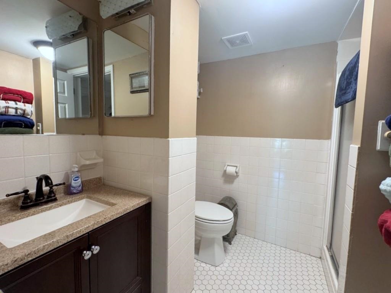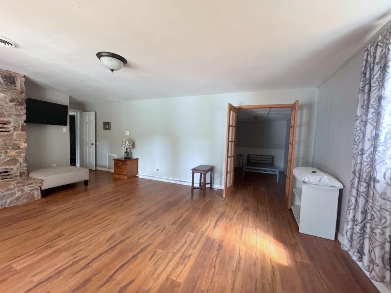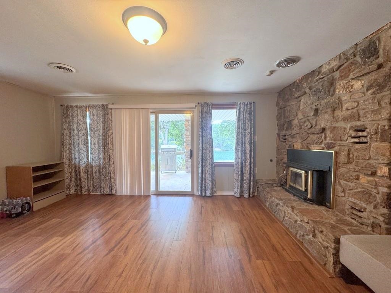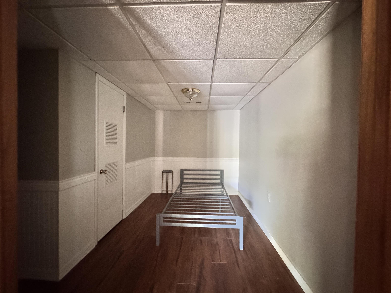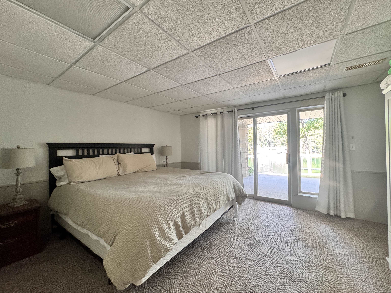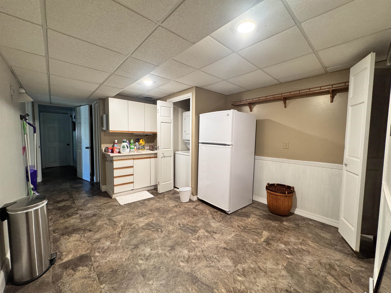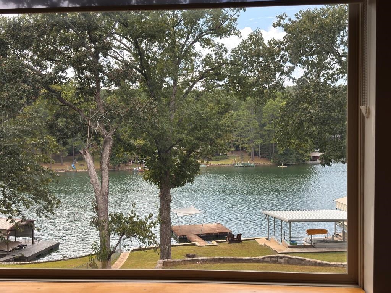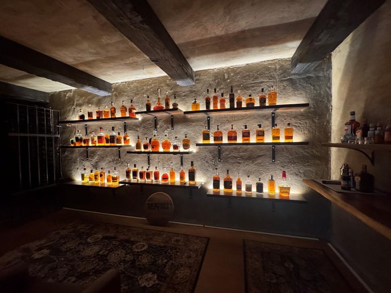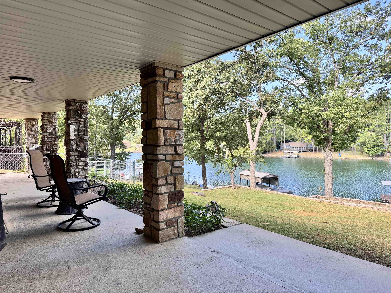Details for Listing #25033493
This Lake Thunderbird home, replete with a dock & concrete boat house in good water, locates on a quiet cove. Its shore line is perfect for swimming, fishing, & playing on the beach. The two-level home is designed for easy living-bedrooms & bathrooms on both levels, a large family room-complete with both a pool & ping pong tables-is on the lower level. The large primary bedroom suite is also on the lower level with a view of the lake &has a wood burning insert. The large laundry comes with washer and dryer installed and utility sink. The main floor has 3 bedrooms, 2 bathrooms. The large living room overlooks the lake--of course. At the other end is the kitchen-dining area with a "parlor with a wood burning stone fireplace. . Two bedrooms are adjacent to a sunroom overlooking the lake. The entire lake side of the house is full of thermopane windows providing good lake views. Semitransparent roll-up sunshades help insulate but don't block views. Newer upgrades include the roof, Hardie Board siding, HVAC and mini-split, flooring, plumbing fixtures. Kitchen appliances-range, frig, microwave, dishwasher are included. A large store room and small shop are on the lower level.
This Lake Thunderbird home, replete with a dock & concrete boat house in good water, locates on a quiet cove. Its shore line is perfect for swimming, fishing, & playing on the beach. The two-level home is designed for easy living-bedrooms & bathrooms on both levels, a large family room-complete with both a pool & ping pong tables-is on the lower level. The large primary bedroom suite is also on the lower level with a view of the lake &has a wood burning insert. The large laundry comes with washer and dryer installed and utility sink. The main floor has 3 bedrooms, 2 bathrooms. The large living room overlooks the lake--of course. At the other end is the kitchen-dining area with a "parlor with a wood burning stone fireplace. . Two bedrooms are adjacent to a sunroom overlooking the lake. The entire lake side of the house is full of thermopane windows providing good lake views. Semitransparent roll-up sunshades help insulate but don't block views. Newer upgrades include the roof, Hardie Board siding, HVAC and mini-split, flooring, plumbing fixtures. Kitchen appliances-range, frig, microwave, dishwasher are included. A large store room and small shop are on the lower level.
In City Limits: Yes
Utilities: Septic • Water-Public • Elec-Municipal (+Entergy) • Gas-Propane/Butane
Listed by: Coldwell Banker Ozark Real Estate Company -
![]() IDX Data Provided By Cooperative Arkansas REALTORS® Multiple Listing Services, Inc.
Some or all of the listings displayed may not belong to the firm whose website is being visited. Copyright© . The information provided is for the consumer's personal, non-commercial use and may not be used for any purpose other than to identify prospective properties that the consumer may be interested in purchasing. Information deemed reliable, but not guaranteed. Some or all of the listings displayed may not belong to the firm whose web site is being visited.
IDX Data Provided By Cooperative Arkansas REALTORS® Multiple Listing Services, Inc.
Some or all of the listings displayed may not belong to the firm whose website is being visited. Copyright© . The information provided is for the consumer's personal, non-commercial use and may not be used for any purpose other than to identify prospective properties that the consumer may be interested in purchasing. Information deemed reliable, but not guaranteed. Some or all of the listings displayed may not belong to the firm whose web site is being visited.

