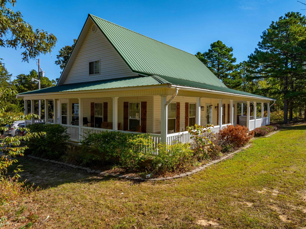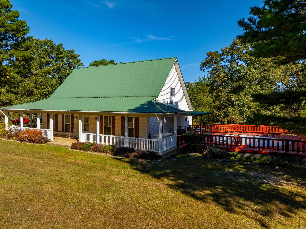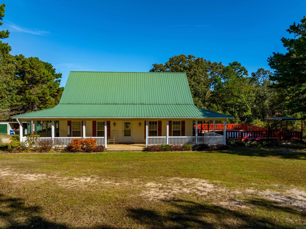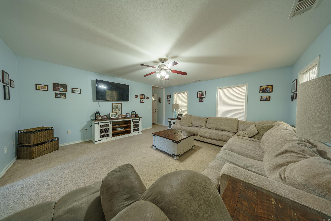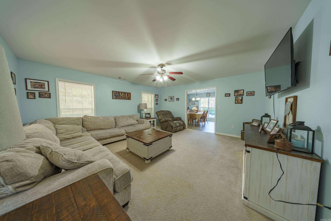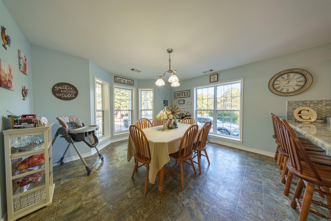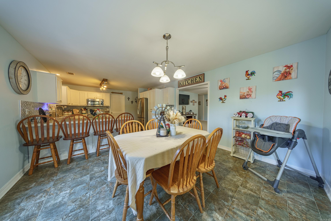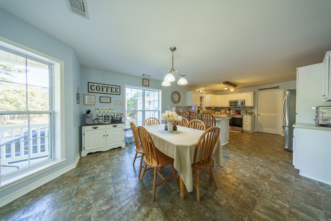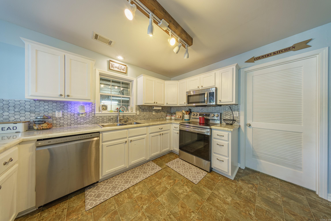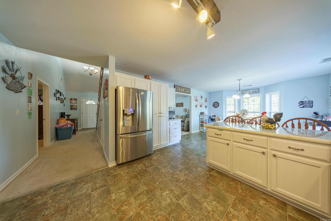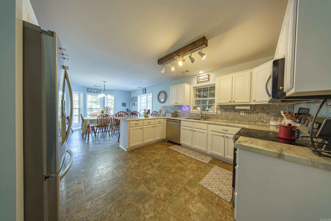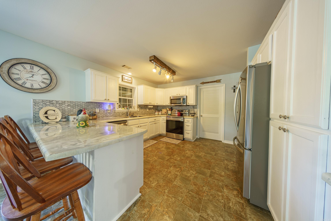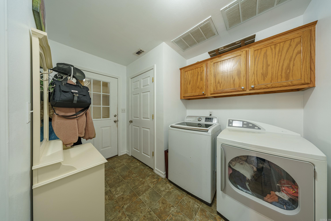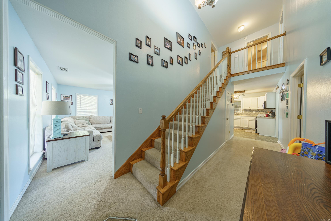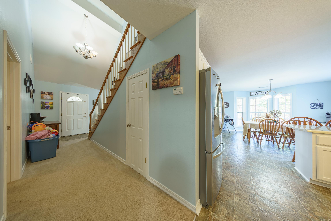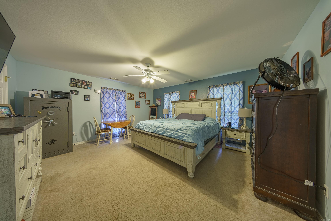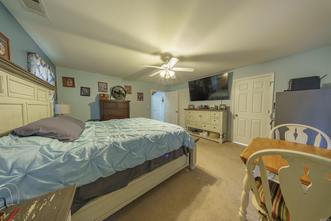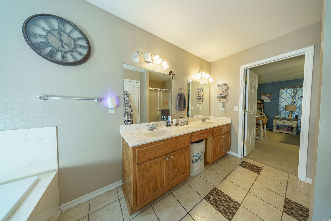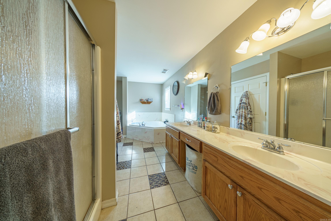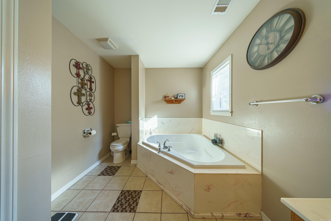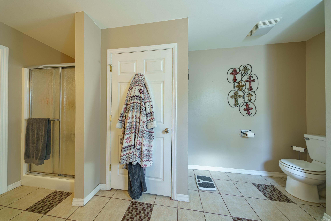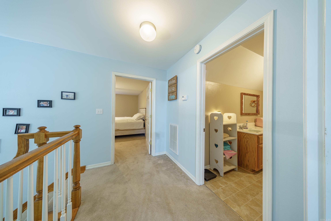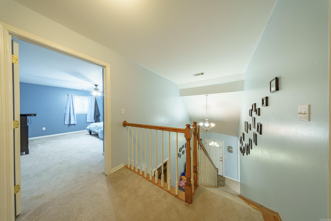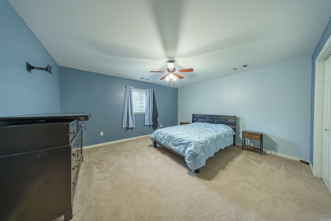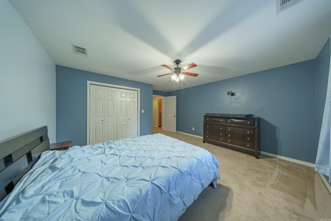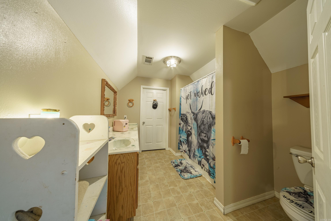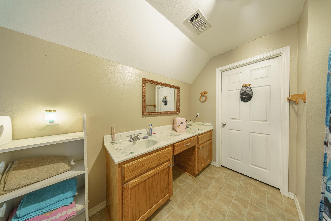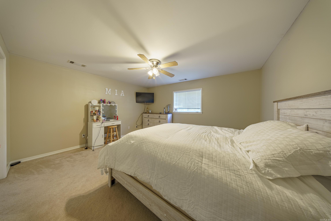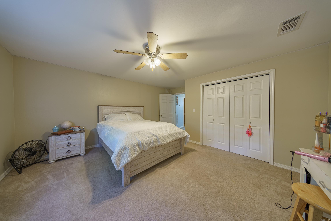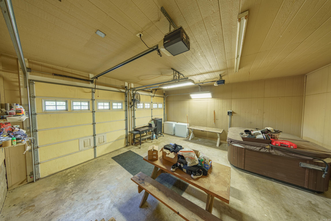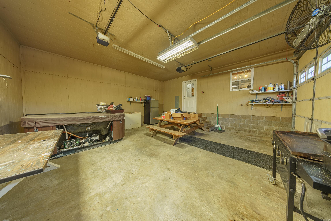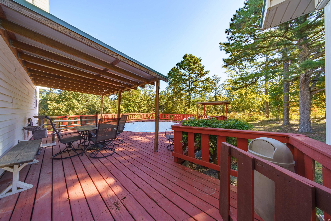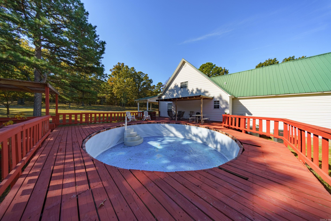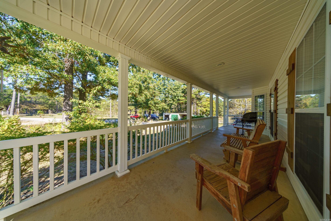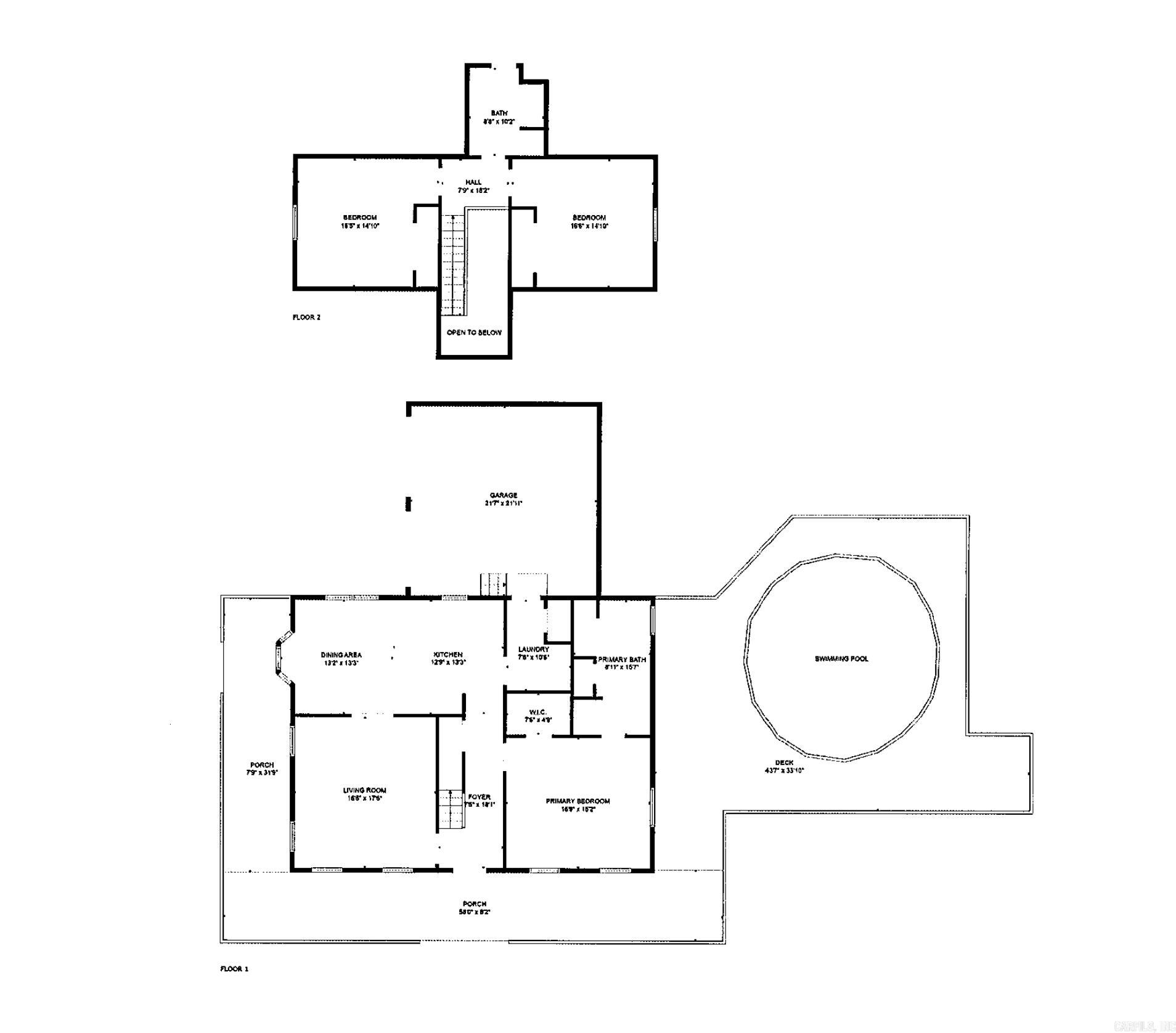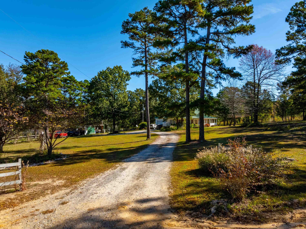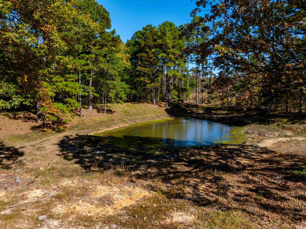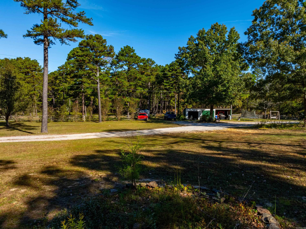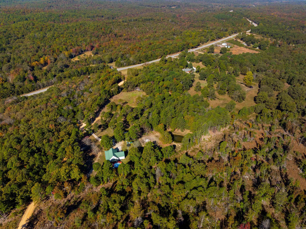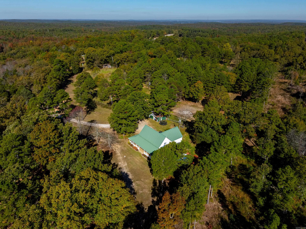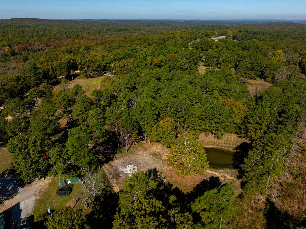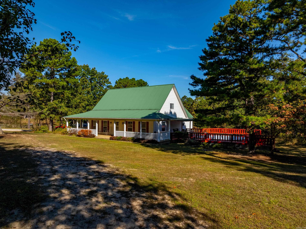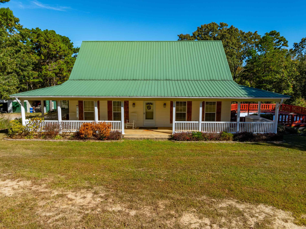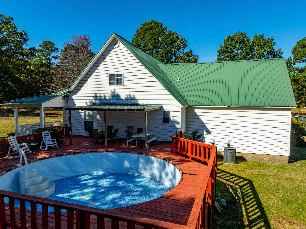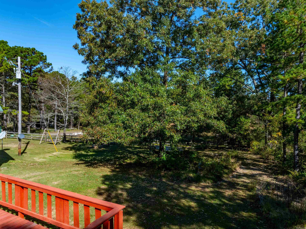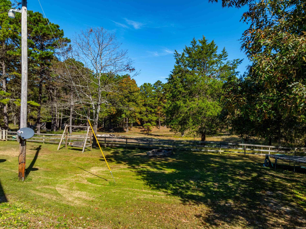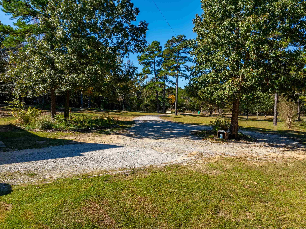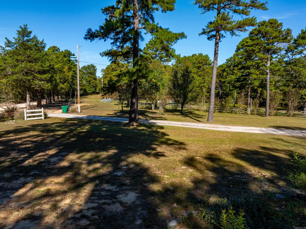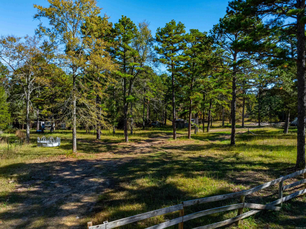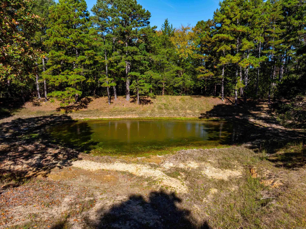Details for Listing #24045034
This gorgeous 3 bedroom, 2 bathroom, farmhouse-style home sits on 5 +/- picturesque acres and features a charming wrap-around porch on three sides, perfect for relaxing and taking in the peaceful surroundings. Off one side, you'll find a deck with a swimming pool, offering an ideal space for entertaining or enjoying those hot summer days.As you approach the property, the home's metal roof and scenic pond out back add to its curb appeal. When you step inside, you're welcomed by a grand foyer with stairs leading to the second floor. To the side, the living room opens up to a dining area filled with natural light, thanks to the many windows. Adjacent to the dining room is a spacious, farmhouse-style kitchen with an eat-in bar, perfect for casual meals or gathering with family.The kitchen connects to a convenient laundry room that leads to a spacious garage. Wrapping around the hallway, you'll find the primary suite, which is exceptionally large. It includes a walk-in closet and a luxurious primary bathroom featuring his and hers sinks, a large soaking tub, and a walk-in shower.Upstairs, there are two more bedrooms and a full bathroom, making this home ideal for a family.
This gorgeous 3 bedroom, 2 bathroom, farmhouse-style home sits on 5 +/- picturesque acres and features a charming wrap-around porch on three sides, perfect for relaxing and taking in the peaceful surroundings. Off one side, you'll find a deck with a swimming pool, offering an ideal space for entertaining or enjoying those hot summer days.As you approach the property, the home's metal roof and scenic pond out back add to its curb appeal. When you step inside, you're welcomed by a grand foyer with stairs leading to the second floor. To the side, the living room opens up to a dining area filled with natural light, thanks to the many windows. Adjacent to the dining room is a spacious, farmhouse-style kitchen with an eat-in bar, perfect for casual meals or gathering with family.The kitchen connects to a convenient laundry room that leads to a spacious garage. Wrapping around the hallway, you'll find the primary suite, which is exceptionally large. It includes a walk-in closet and a luxurious primary bathroom featuring his and hers sinks, a large soaking tub, and a walk-in shower.Upstairs, there are two more bedrooms and a full bathroom, making this home ideal for a family.
In City Limits: No
Utilities: Septic • Water-Public
Listed by: Mossy Oak Properties Selling Arkansas -
![]() IDX Data Provided By Cooperative Arkansas REALTORS® Multiple Listing Services, Inc.
Some or all of the listings displayed may not belong to the firm whose website is being visited. Copyright© . The information provided is for the consumer's personal, non-commercial use and may not be used for any purpose other than to identify prospective properties that the consumer may be interested in purchasing. Information deemed reliable, but not guaranteed. Some or all of the listings displayed may not belong to the firm whose web site is being visited.
IDX Data Provided By Cooperative Arkansas REALTORS® Multiple Listing Services, Inc.
Some or all of the listings displayed may not belong to the firm whose website is being visited. Copyright© . The information provided is for the consumer's personal, non-commercial use and may not be used for any purpose other than to identify prospective properties that the consumer may be interested in purchasing. Information deemed reliable, but not guaranteed. Some or all of the listings displayed may not belong to the firm whose web site is being visited.

