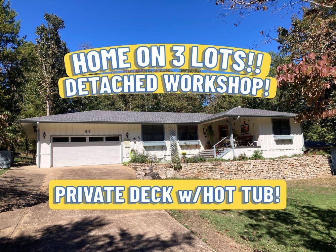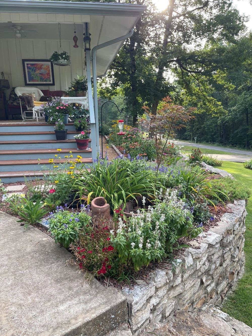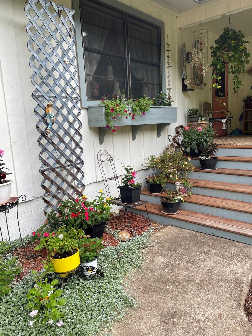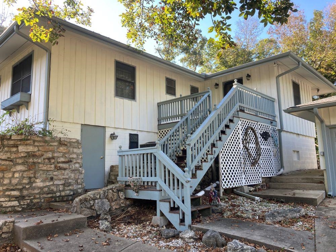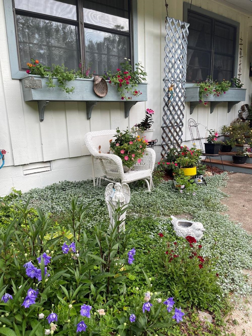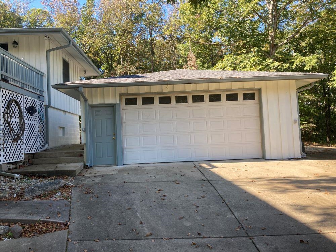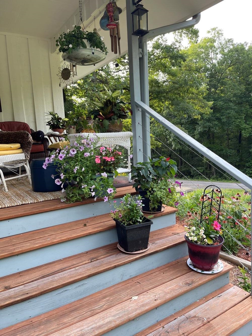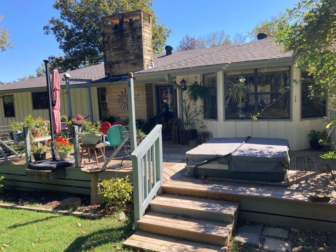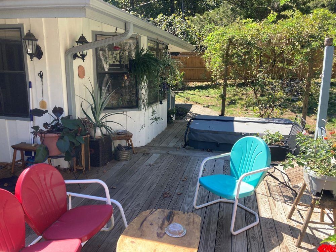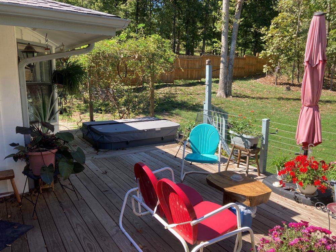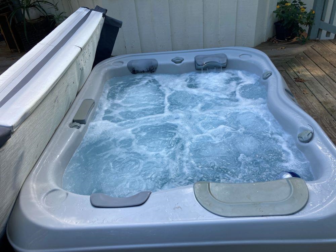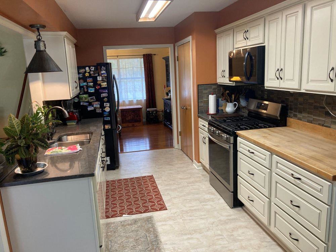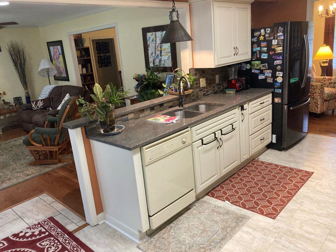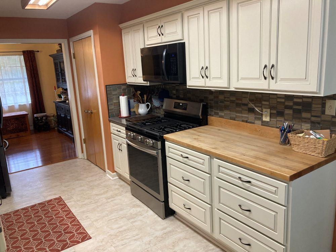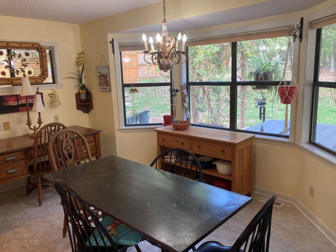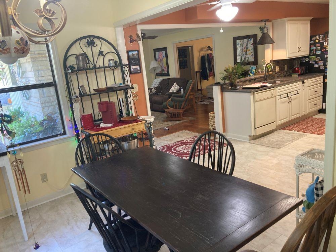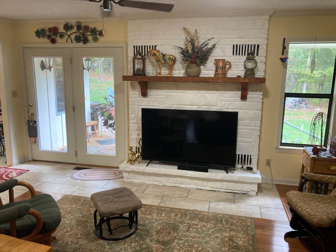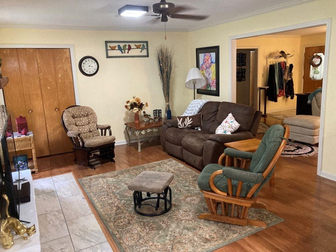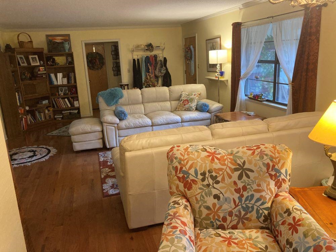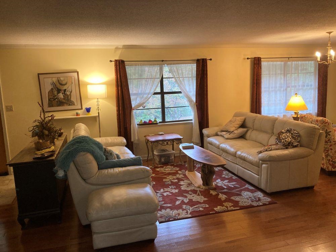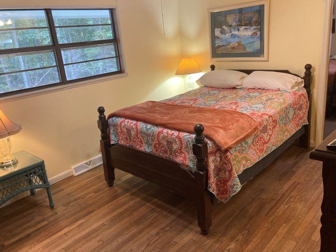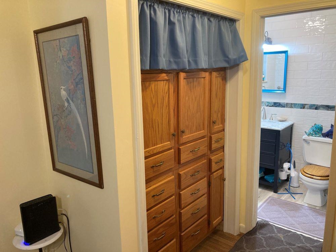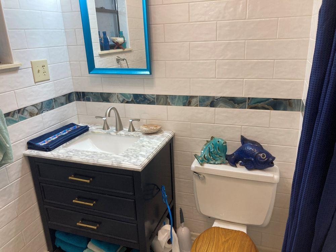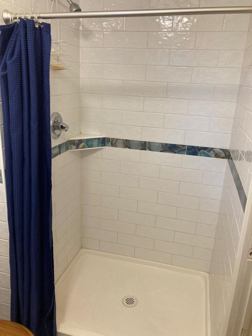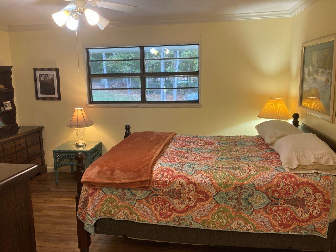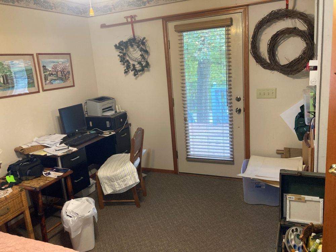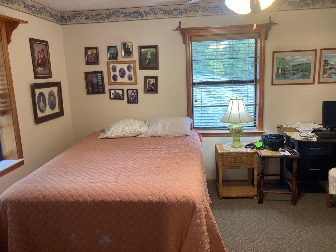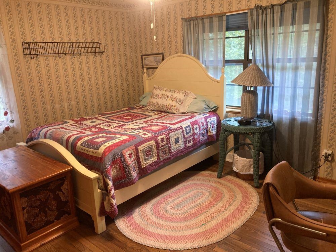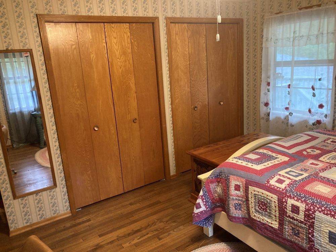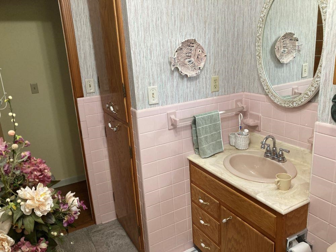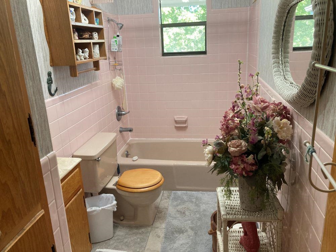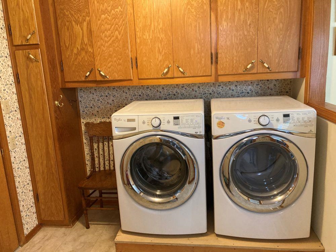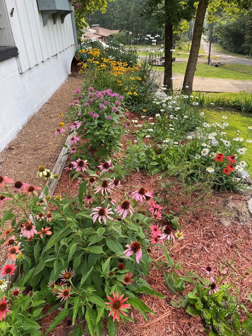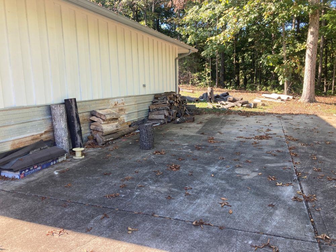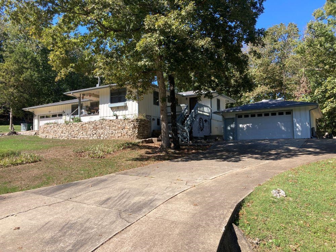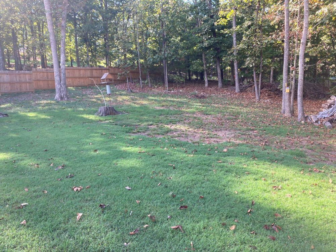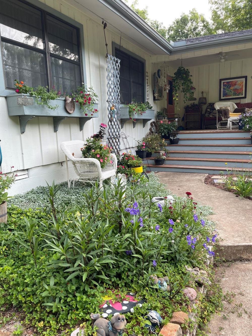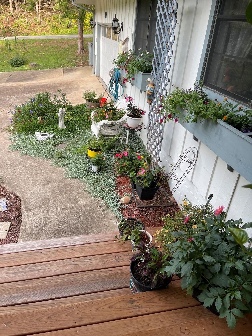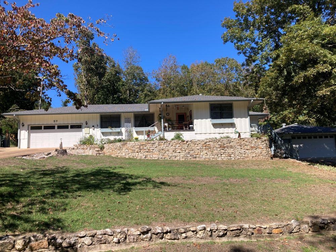Details for Listing #25040611
BIG HOME w/24x30 DETACHED GARAGE/WORKSHOP ALL ON 3 SURVEYED LOTS! This 2 bedroom, 2 ½ bath home sits in the heart of Cherokee Village, with attached garage & RV parking with separate driveway. This home has had many updates from NEW ROOF & gutters in 2022 & hardwood flooring. Completely updated kitchen including new flooring & cabinets, granite & butcher block counter tops, gas cook stove & built-in microwave. Attached breakfast area also has new flooring and has lots of windows overlooking the backyard. Primary bedroom & updated bath with tiled walk-in shower has an attached bonus room that could be used for a home gym, hobby room, or home office with a separate entrance to the outside. There is also a large guest bedroom with close proximity to the full hall bath. The huge living room, (appx. 15’x27’) can accommodate about any size family gatherings. There is also a separate Den or dining room with a lovely gas log fireplace that leads out to the back yard and to newly updated back deck with built-in HOT TUB & new privacy fence. Tons of storage everywhere.
BIG HOME w/24x30 DETACHED GARAGE/WORKSHOP ALL ON 3 SURVEYED LOTS! This 2 bedroom, 2 ½ bath home sits in the heart of Cherokee Village, with attached garage & RV parking with separate driveway. This home has had many updates from NEW ROOF & gutters in 2022 & hardwood flooring. Completely updated kitchen including new flooring & cabinets, granite & butcher block counter tops, gas cook stove & built-in microwave. Attached breakfast area also has new flooring and has lots of windows overlooking the backyard. Primary bedroom & updated bath with tiled walk-in shower has an attached bonus room that could be used for a home gym, hobby room, or home office with a separate entrance to the outside. There is also a large guest bedroom with close proximity to the full hall bath. The huge living room, (appx. 15’x27’) can accommodate about any size family gatherings. There is also a separate Den or dining room with a lovely gas log fireplace that leads out to the back yard and to newly updated back deck with built-in HOT TUB & new privacy fence. Tons of storage everywhere.
In City Limits: Yes
Utilities: Septic • Water-Public • Elec-Municipal (+Entergy) • Gas-Propane/Butane
Listed by: Southern Pines Realty of the Ozarks -
![]() IDX Data Provided By Cooperative Arkansas REALTORS® Multiple Listing Services, Inc.
Some or all of the listings displayed may not belong to the firm whose website is being visited. Copyright© . The information provided is for the consumer's personal, non-commercial use and may not be used for any purpose other than to identify prospective properties that the consumer may be interested in purchasing. Information deemed reliable, but not guaranteed. Some or all of the listings displayed may not belong to the firm whose web site is being visited.
IDX Data Provided By Cooperative Arkansas REALTORS® Multiple Listing Services, Inc.
Some or all of the listings displayed may not belong to the firm whose website is being visited. Copyright© . The information provided is for the consumer's personal, non-commercial use and may not be used for any purpose other than to identify prospective properties that the consumer may be interested in purchasing. Information deemed reliable, but not guaranteed. Some or all of the listings displayed may not belong to the firm whose web site is being visited.

