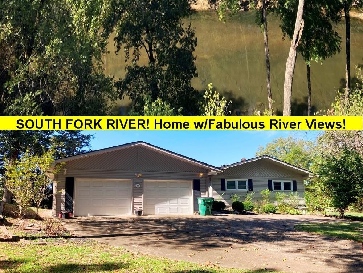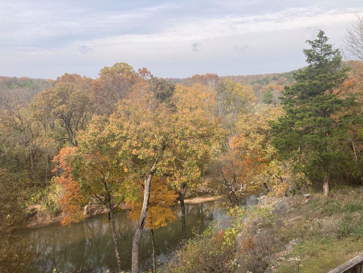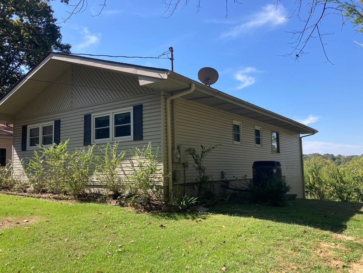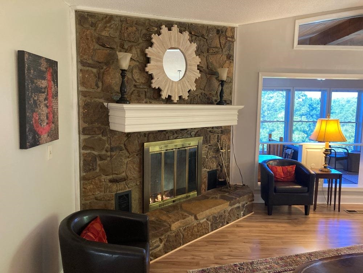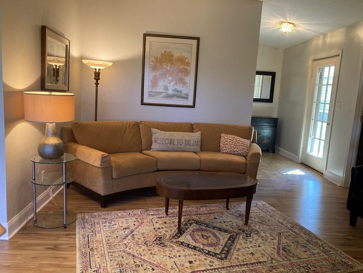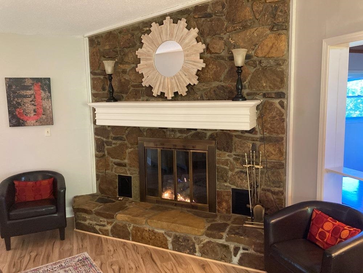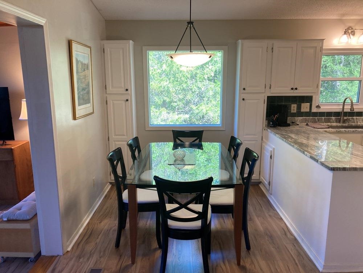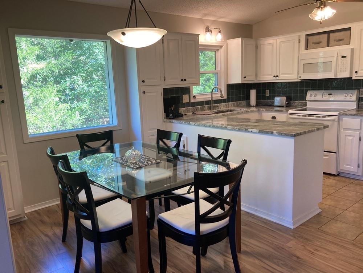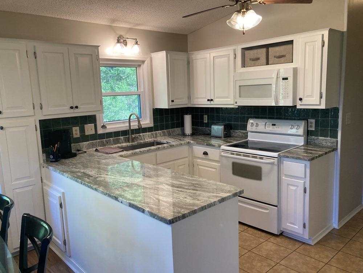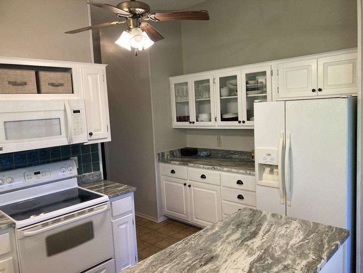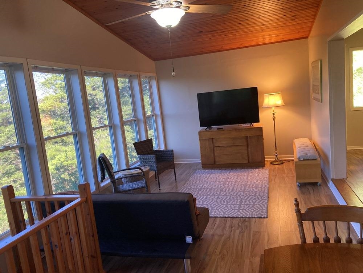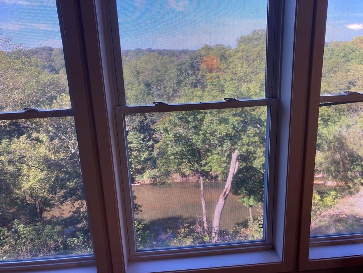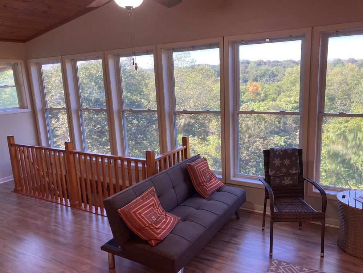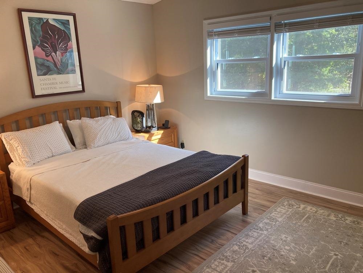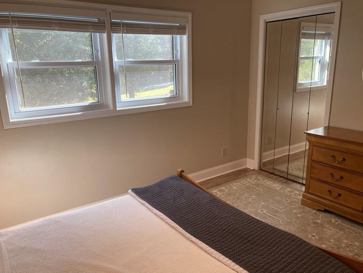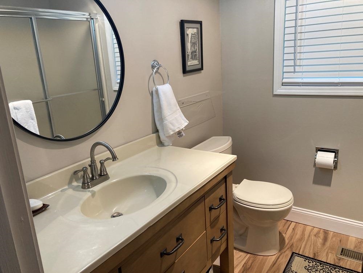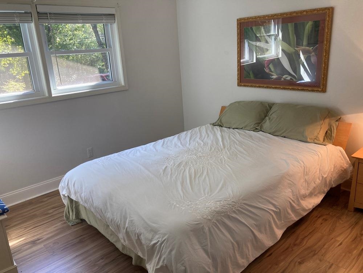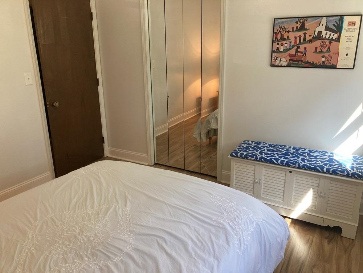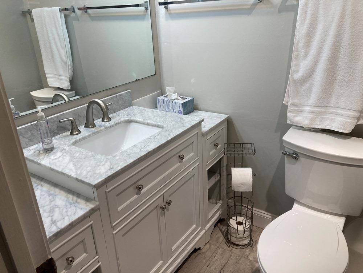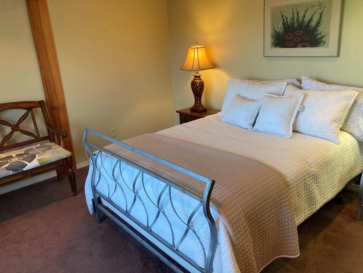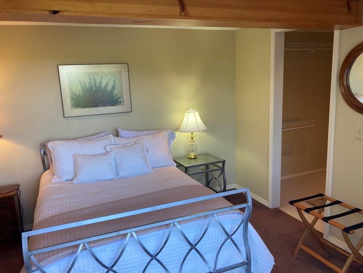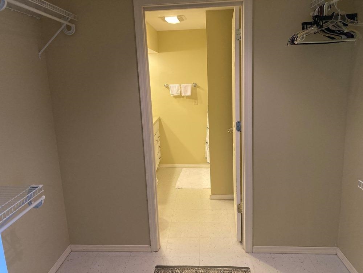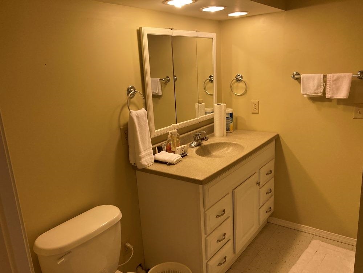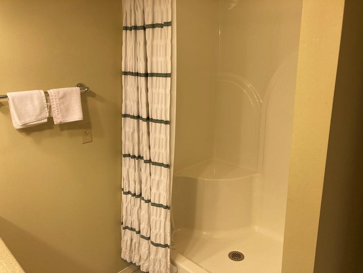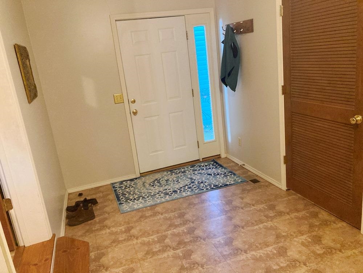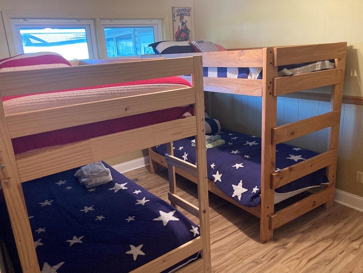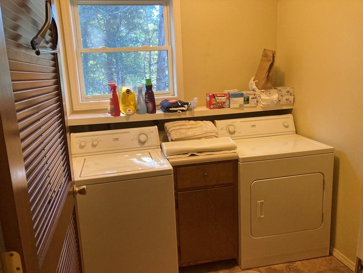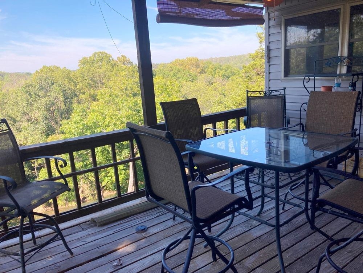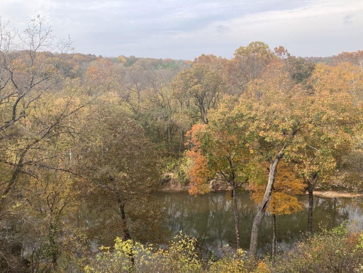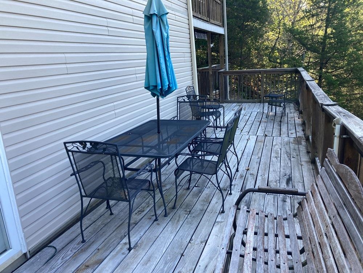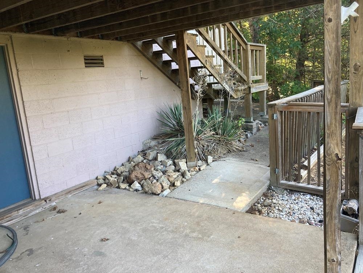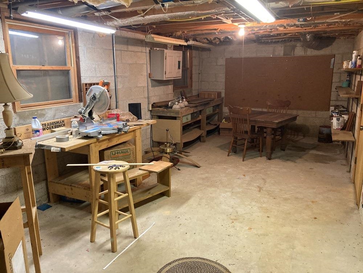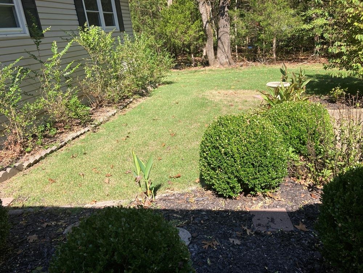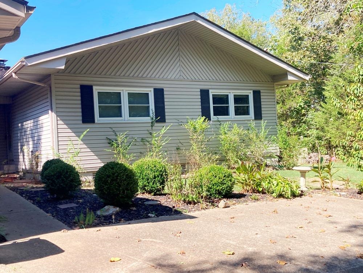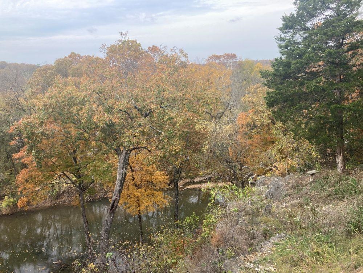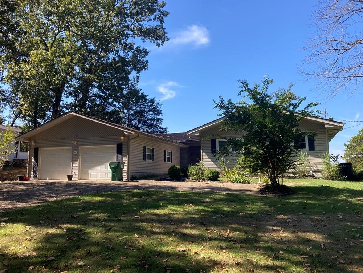Details for Listing #25039412
ABSOLUTELY STUNNING! MOVE-IN READY with STORAGE GALORE! 3-bedroom, 3 bath home with incredible year-around views of the Southfork River & seasonal views of the North Golf Course. Large 2-car Garage! THIS HOME HAS wonderful UPDATED features since 2022 that include a New architectural roof, New vinyl-plank flooring, the kitchen has updated kitchen cabinets with new granite countertops and stainless farm sink, updated bathrooms, new paint throughout the home. There is a lovely gas log fireplace to cozy up to in the living room and a large beautiful sunroom that you will spend endless hours just enjoying watching the river go by and the peace that the Ozarks has to offer. The home has approximately 2,100 square feet of total living space with living room, kitchen sunroom, 2 bedrooms, 2 baths, den/office & laundry, all on the main level and another bedroom with en-suite bath & walk-in closet downstairs. There is also a separate workshop downstairs. There is a portable generator that conveys with the sale of the house. Come take a look at this must see, one-of-a-kind home.
ABSOLUTELY STUNNING! MOVE-IN READY with STORAGE GALORE! 3-bedroom, 3 bath home with incredible year-around views of the Southfork River & seasonal views of the North Golf Course. Large 2-car Garage! THIS HOME HAS wonderful UPDATED features since 2022 that include a New architectural roof, New vinyl-plank flooring, the kitchen has updated kitchen cabinets with new granite countertops and stainless farm sink, updated bathrooms, new paint throughout the home. There is a lovely gas log fireplace to cozy up to in the living room and a large beautiful sunroom that you will spend endless hours just enjoying watching the river go by and the peace that the Ozarks has to offer. The home has approximately 2100 square feet of total living space with living room, kitchen sunroom, 2 bedrooms, 2 baths, den/office & laundry, all on the main level and another bedroom with en-suite bath & walk-in closet downstairs. There is also a separate workshop downstairs. There is a portable generator that conveys with the sale of the house. Come take a look at this must see, one-of-a-kind home.
In City Limits: Yes
Utilities: Septic • Elec-Municipal (+Entergy) • Gas-Propane/Butane
Listed by: Southern Pines Realty of the Ozarks -
![]() IDX Data Provided By Cooperative Arkansas REALTORS® Multiple Listing Services, Inc.
Some or all of the listings displayed may not belong to the firm whose website is being visited. Copyright© . The information provided is for the consumer's personal, non-commercial use and may not be used for any purpose other than to identify prospective properties that the consumer may be interested in purchasing. Information deemed reliable, but not guaranteed. Some or all of the listings displayed may not belong to the firm whose web site is being visited.
IDX Data Provided By Cooperative Arkansas REALTORS® Multiple Listing Services, Inc.
Some or all of the listings displayed may not belong to the firm whose website is being visited. Copyright© . The information provided is for the consumer's personal, non-commercial use and may not be used for any purpose other than to identify prospective properties that the consumer may be interested in purchasing. Information deemed reliable, but not guaranteed. Some or all of the listings displayed may not belong to the firm whose web site is being visited.

