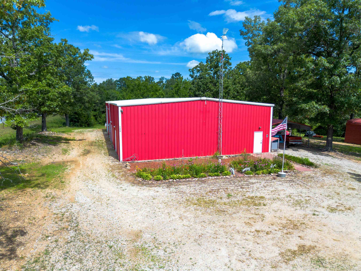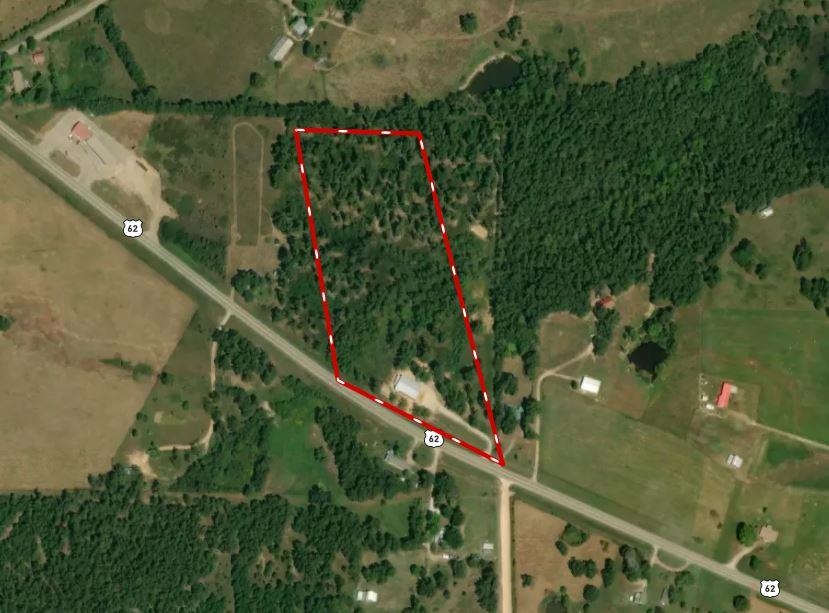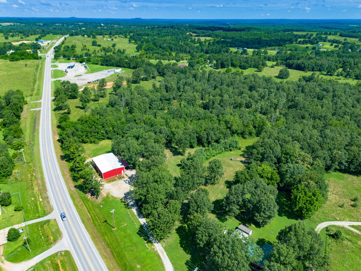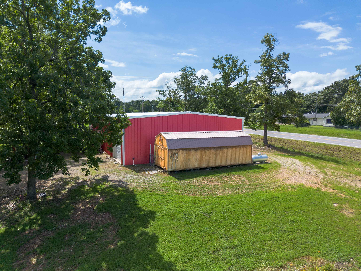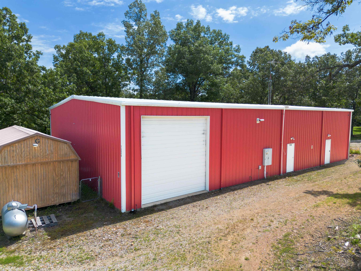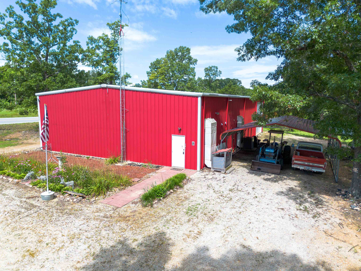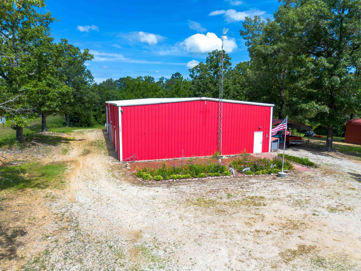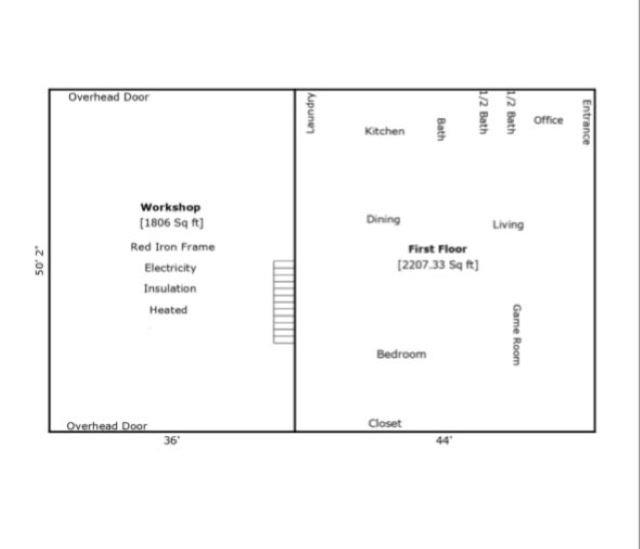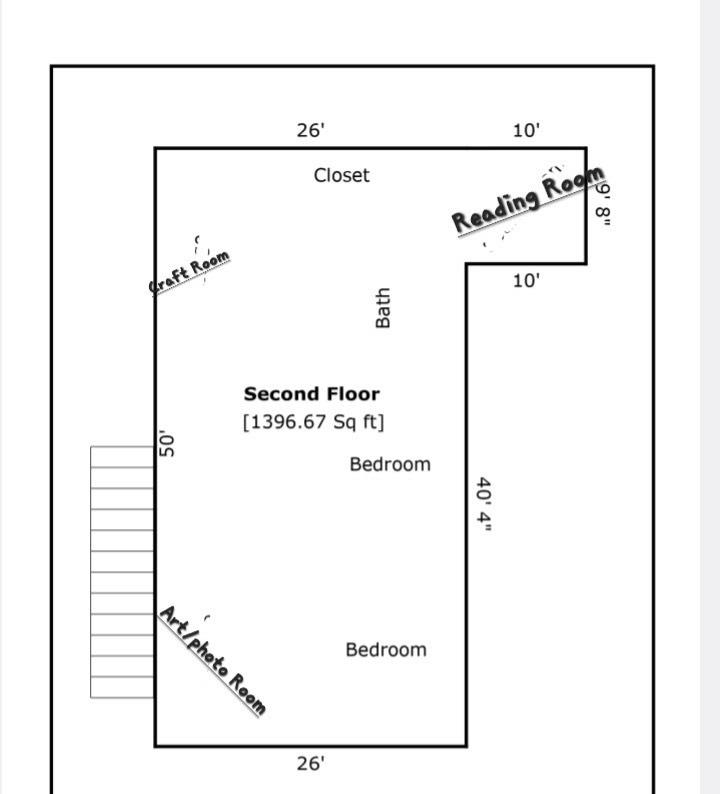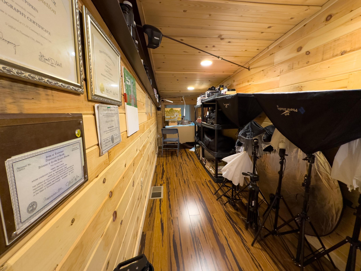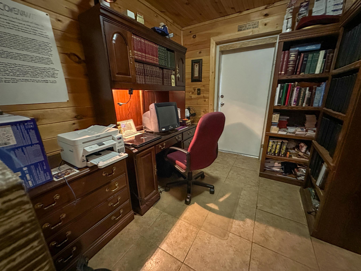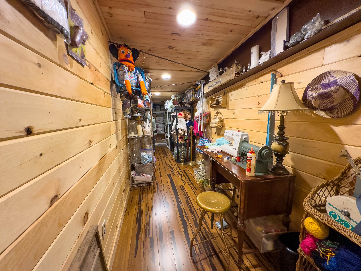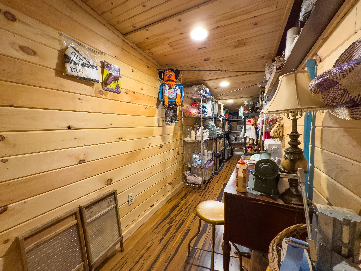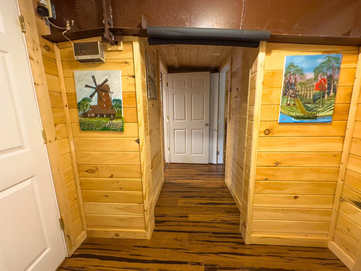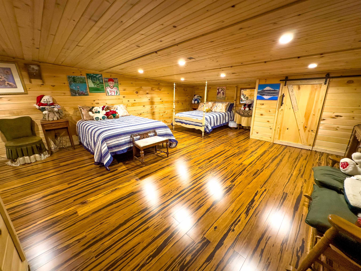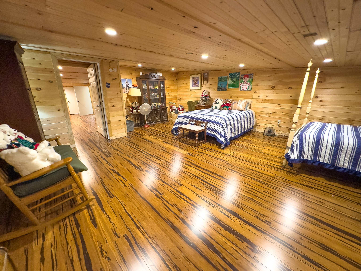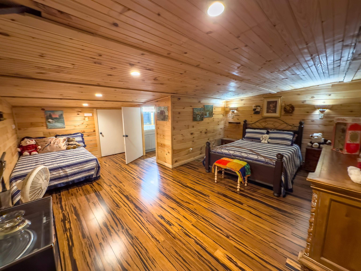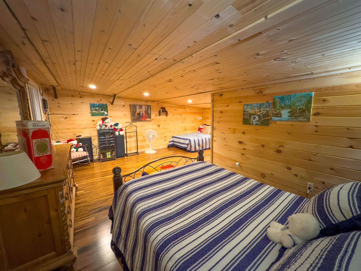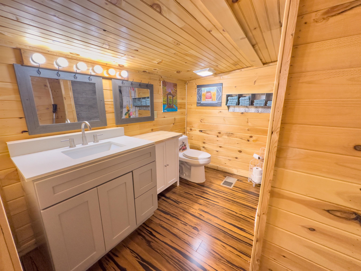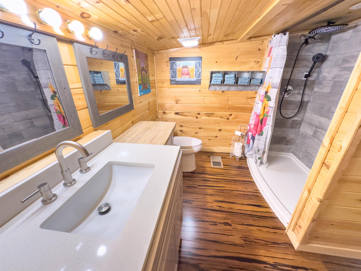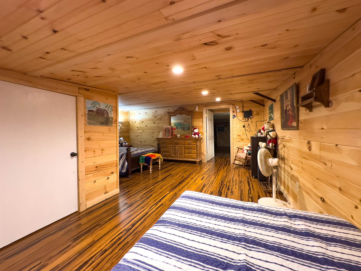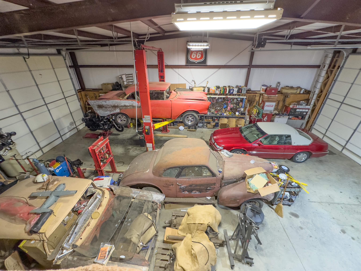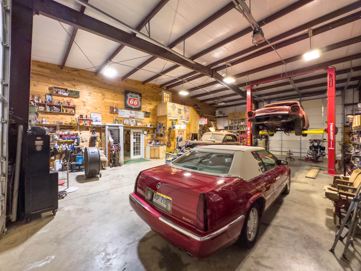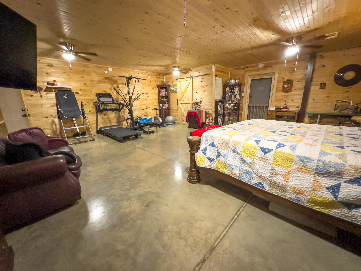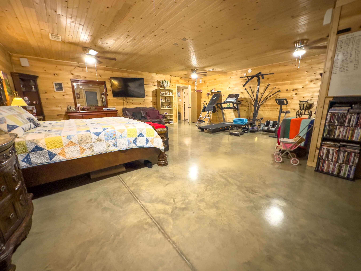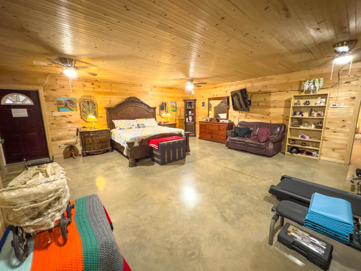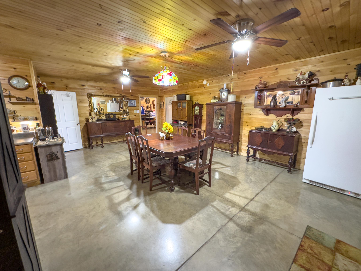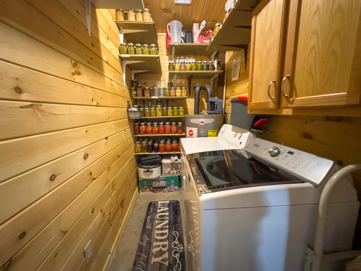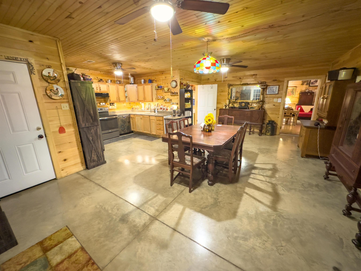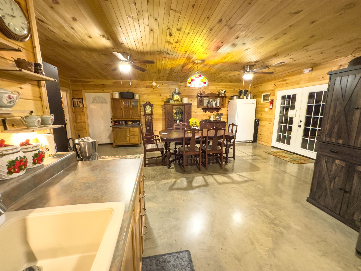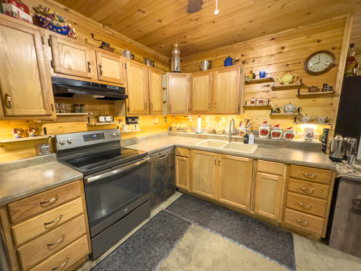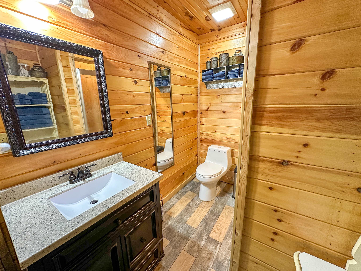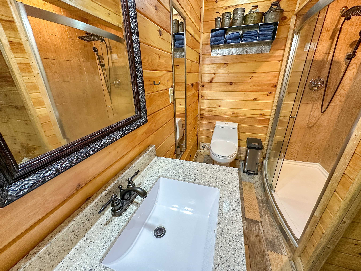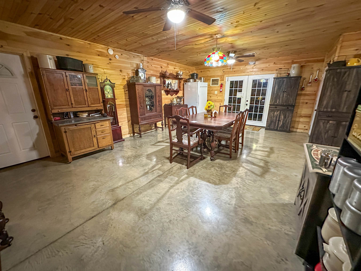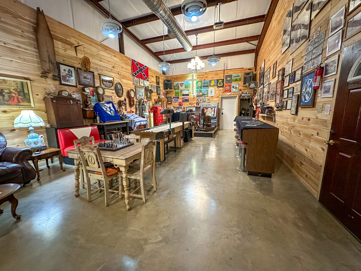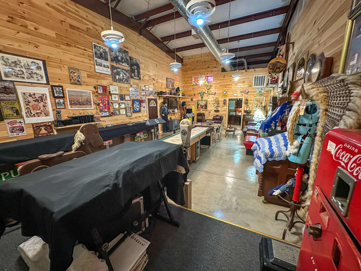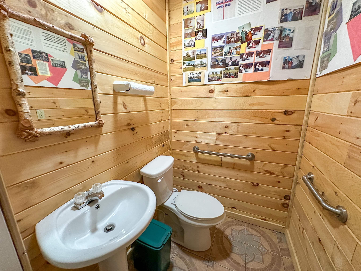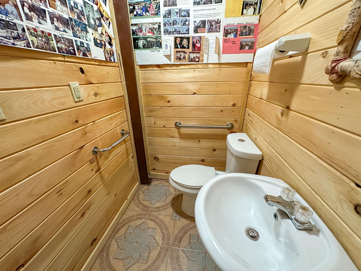Details for Listing #25016021
CHECK OUT THIS UNIQUE RED IRON BARNDOMINIUM! 3 bed/2 full baths, & 2 half-baths w/approx. 3,581 sq. ft. of living area & 10.48 acres m/l. The entrance room can be used as an office or mud room w/2 half baths. Off this is a large room that could be used as a game room, family room, or display room for a business. A spacious master bedroom, & the kitchen/dining area are on the main level with a pantry cabinet & coffee bar that are included. Going out the door to the 2nd level there is a 1,750 sq. ft. heated workshop with 3 commercial 4' doors & 2 commercial 14'x14' 120 mph wind rated auto rollup doors. This area would make a great body shop/car repair business. The upper level has 2 spacious beds, bathroom, sitting area w/a view of the game room, 2 bonus rooms, & an emergency exit w/a drop down ladder to the 1st floor. Beautiful Tiger Wood Bamboo floors are on the upper level. A built-in home surveillance system adds extra security & exterior monitoring. Added features are a built-in battery back-up fire & smoke detection system. The RV awning, 7 Ton shop Lift, 12x34x15 storage building, carport & 35' TV antenna & rotary are not incl. but are negotiable. Privacy can be yours here!
CHECK OUT THIS UNIQUE RED IRON BARNDOMINIUM! 3 bed/2 full baths, & 2 half-baths w/approx. 3581 sq. ft. of living area & 10.48 acres m/l. The entrance room can be used as an office or mud room w/2 half baths. Off this is a large room that could be used as a game room, family room, or display room for a business. A spacious master bedroom, & the kitchen/dining area are on the main level with a pantry cabinet & coffee bar that are included. Going out the door to the 2nd level there is a 1750 sq. ft. heated workshop with 3 commercial 4' doors & 2 commercial 14'x14' 120 mph wind rated auto rollup doors. This area would make a great body shop/car repair business. The upper level has 2 spacious beds, bathroom, sitting area w/a view of the game room, 2 bonus rooms, & an emergency exit w/a drop down ladder to the 1st floor. Beautiful Tiger Wood Bamboo floors are on the upper level. A built-in home surveillance system adds extra security & exterior monitoring. Added features are a built-in battery back-up fire & smoke detection system. The RV awning, 7 Ton shop Lift, 12x34x15 storage building, carport & 35' TV antenna & rotary are not incl. but are negotiable. Privacy can be yours here!
In City Limits: No
Utilities: Septic • Water-Public • Electric-Co-op • Gas-Propane/Butane • Tank Owned Other
Listed by: United Country Moody Realty, Inc. -
![]() IDX Data Provided By Cooperative Arkansas REALTORS® Multiple Listing Services, Inc.
Some or all of the listings displayed may not belong to the firm whose website is being visited. Copyright© . The information provided is for the consumer's personal, non-commercial use and may not be used for any purpose other than to identify prospective properties that the consumer may be interested in purchasing. Information deemed reliable, but not guaranteed. Some or all of the listings displayed may not belong to the firm whose web site is being visited.
IDX Data Provided By Cooperative Arkansas REALTORS® Multiple Listing Services, Inc.
Some or all of the listings displayed may not belong to the firm whose website is being visited. Copyright© . The information provided is for the consumer's personal, non-commercial use and may not be used for any purpose other than to identify prospective properties that the consumer may be interested in purchasing. Information deemed reliable, but not guaranteed. Some or all of the listings displayed may not belong to the firm whose web site is being visited.

